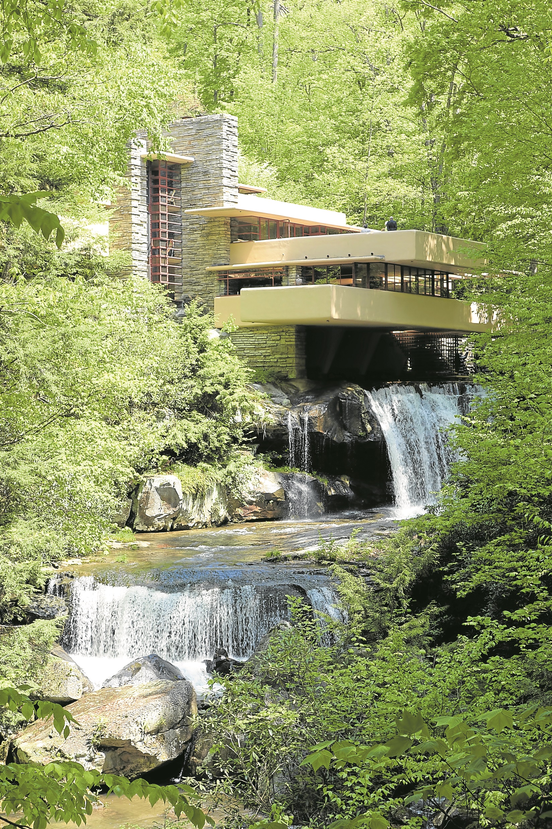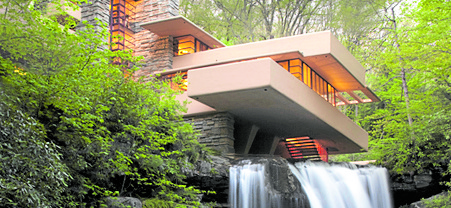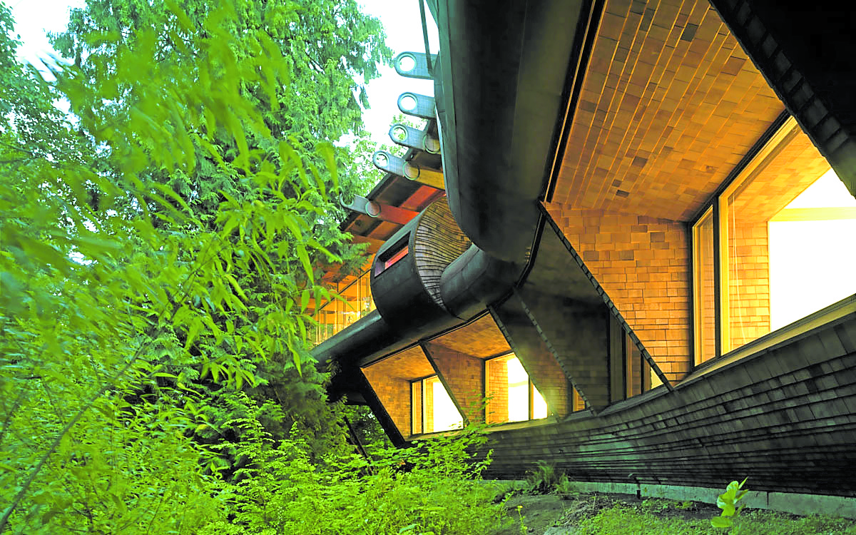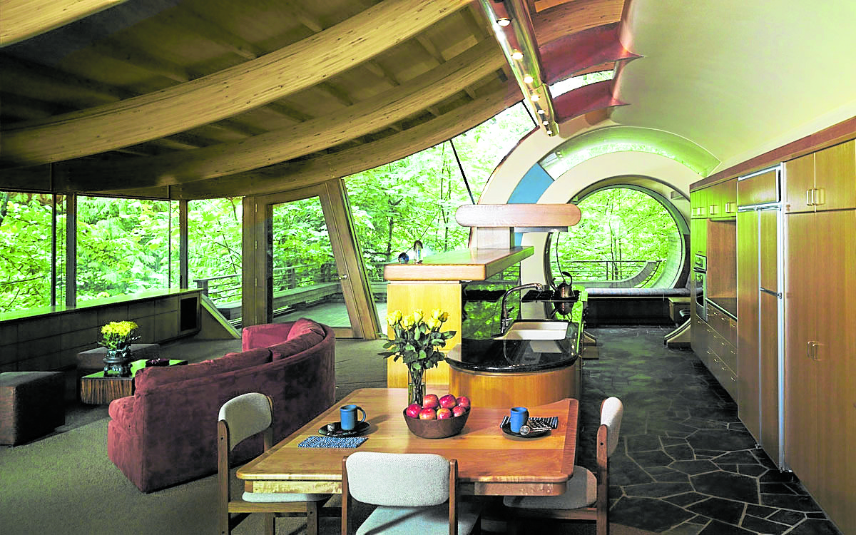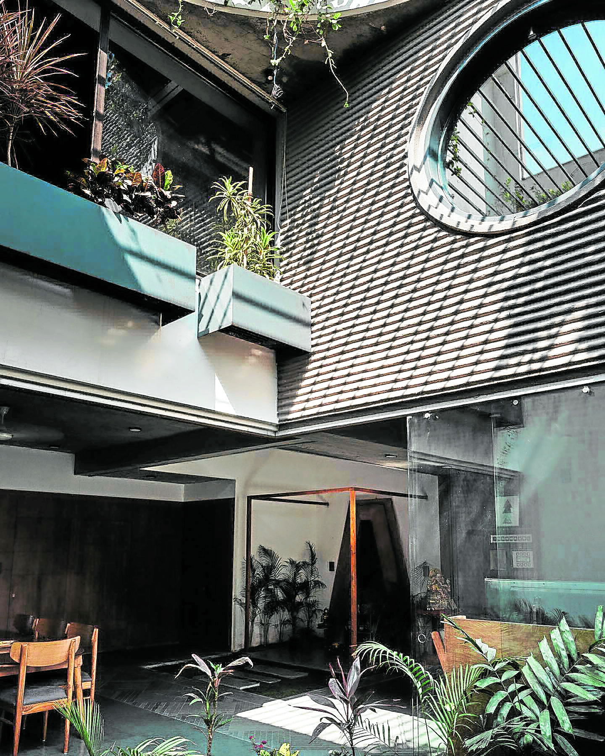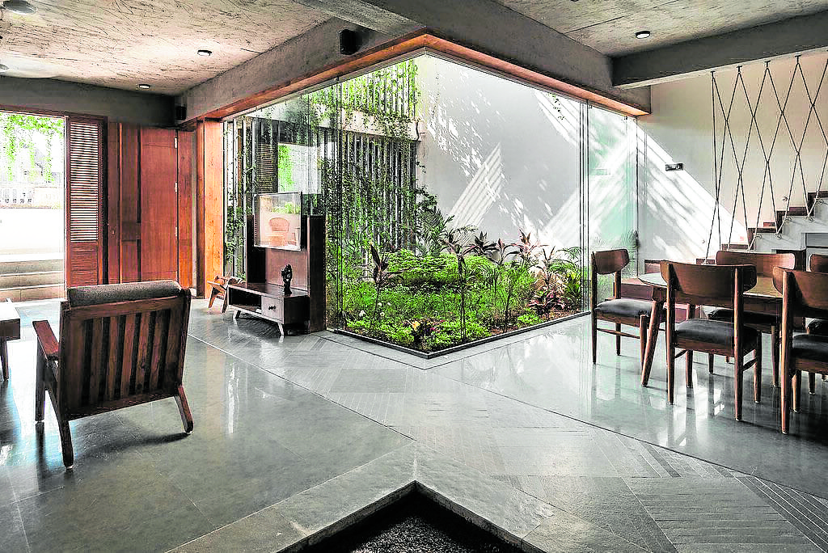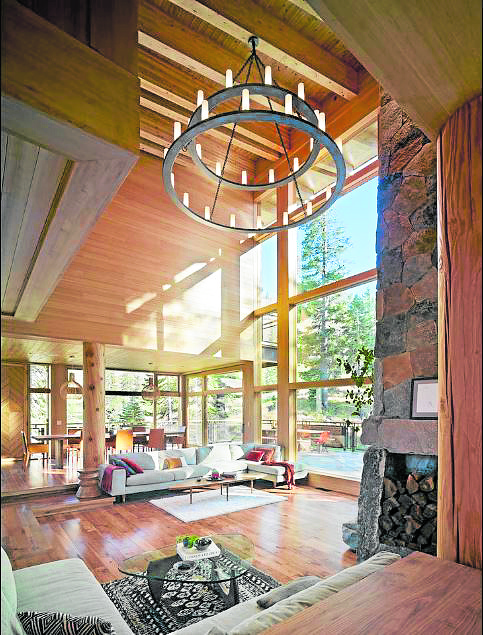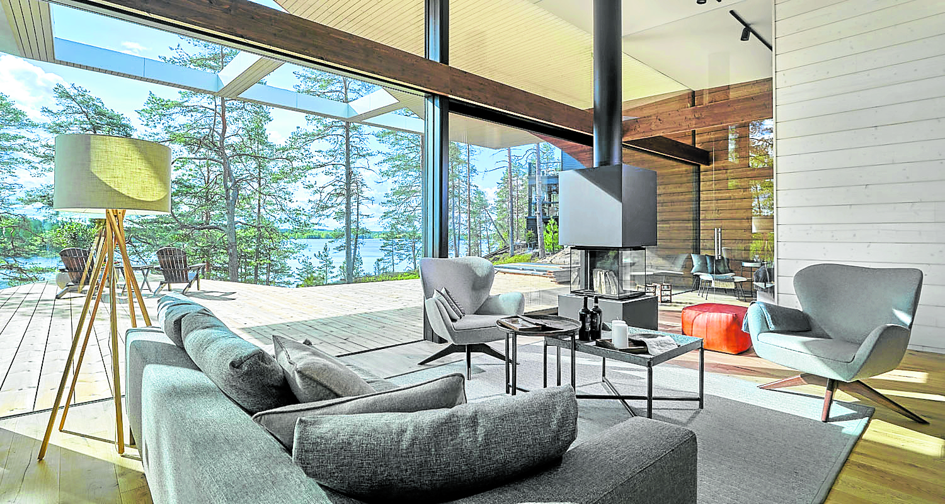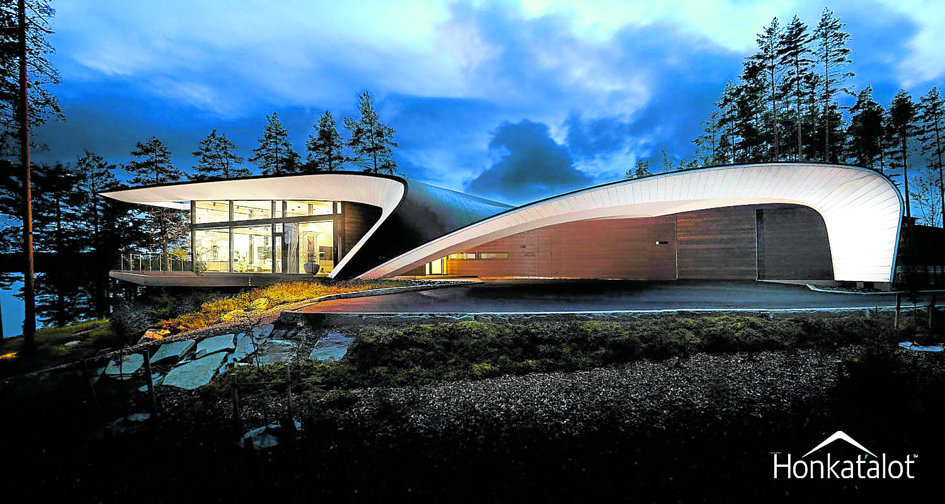Experience the outdoors in your home
“Nature is the best physician,” said Hippocrates, the father of medicine.
True enough, the relaxing sight of lush, verdant greens and brightly colored blooms, the sound of rustling leaves, the refreshing feel of the cool breeze while the sunlight hits your skin can indeed do wonders to our physical and mental well-being.
We all like living close to nature, or at least have some natural scenery around our homes. Living spaces that have access to a copious amount of flora can almost make us green with envy. We visit five exceptional homes around the world that do not only have lush, green spaces as their backyard, but have also been built to suit the surrounding natural environment they are nestled on.
Fallingwater
Pittsburgh, Pennsylvania
A Unesco World Heritage Site, Fallingwater was designed by renowned American architect Frank Lloyd Wright. It used to be the weekend residence of Pittsburgh department store owner Edgar J. Kauffmann Sr. and his family. In 1963, the Kauffman family entrusted the house and its surrounding land to the Western Pennsylvania Conservancy. It is now a museum and a must-visit destination.
Article continues after this advertisementWright designed the house to rise above the waterfall over which it is built, giving the illusion that water is gushing out of the structure’s base. The architect, known for this “organic architecture” approach, also mimicked the natural pattern of the surrounding rock ledges through the house’s cantilevered concrete “trays” which are anchored to a central stone chimney. Native sandstone and other materials quarried from the property were used to build the iconic house.
Article continues after this advertisementWilkinson Residence
Portland, Oregon
Imagine living on the same level as the forest treetops. Designed by Robert Oshatz, the Wilkinson House sits on a slope that places the main level of the house among the tree canopy. Glass panels surround the house, allowing natural light in and giving its residents a relaxing and unobstructed view of the lush and thriving greenery surrounding it.
The main level of the house has an open floor plan which then extends out to a large deck that reaches out to the trees. Natural materials such as cedar shingles, wood trim, gypsum board, and slate and granite tiles are used to build the structure.
Jungalow
Surat, India
The house may be in the middle of the city, but nothing can stop an agriculturist and his family from living in a home amid much greenery. Located in Godadara, Surat, the Jungalow is a 557-sqm house designed by Neogenesis+Studi0261. The “heart of the house” is its double-height courtyard which allows the residents to maximize the use of natural light. An abundance of plants, meanwhile, serves as a green curtain and buffers the harsh sunlight. According to the designers: “The basic building materials are kept in its natural form and texture to comprehend the naturality of flora.”
Crow’s Nest
Norden, California
The Crow’s Nest residence by BCV Architecture + Interiors is a 520-sqm, three-story cabin in Sugar Bowl Ski Resort, Norden, California. It features a double-height living room, large south-facing windows and a grand stone fireplace. Thanks to its floor to ceiling glass windows, residents are treated to breathtaking 360-degree views of the resort.
The house’s podium is made of concrete while the rest of the structure is comprised of steel, glass and wood. Log columns complement the trees surrounding the cabin. A hot tub, fire pit and outdoor dining table can be found on the south-facing deck.
Wave House
Mikkeli, Finland
The Wave House is a hybrid log house designed by Seppo Mäntylä, one of Finland’s leading wooden house architects, and manufactured by Polar Life Haus, a Finnish company that produces individually designed wooden homes and log houses. It is made up of steel, glass and logs. Its sweeping, bending shape was inspired by boats and airplanes.
Nestled on a green slope by the lake, the Wave House features an expansive open floor plan where the kitchen, dining and living rooms are located. The floor-to-ceiling glass windows allow plenty of natural light in and provide the residents with generous views of the lake and the surrounding forest. The main living areas lead to equally spacious decks. The house includes four bedrooms and a sauna, a substantial part of Finnish culture. One of Polar Life Haus’ flagship projects, the Wave House has been awarded Best House, Best Interior and Best Garden in the Finnish Housing Fair in 2017.
Sources:
Fallingwater.org, Oshatz.com, Facebook.com/studioneogenesis, Bcvarch.com, Polarlifehaus.com, Seppomantyla.fi
