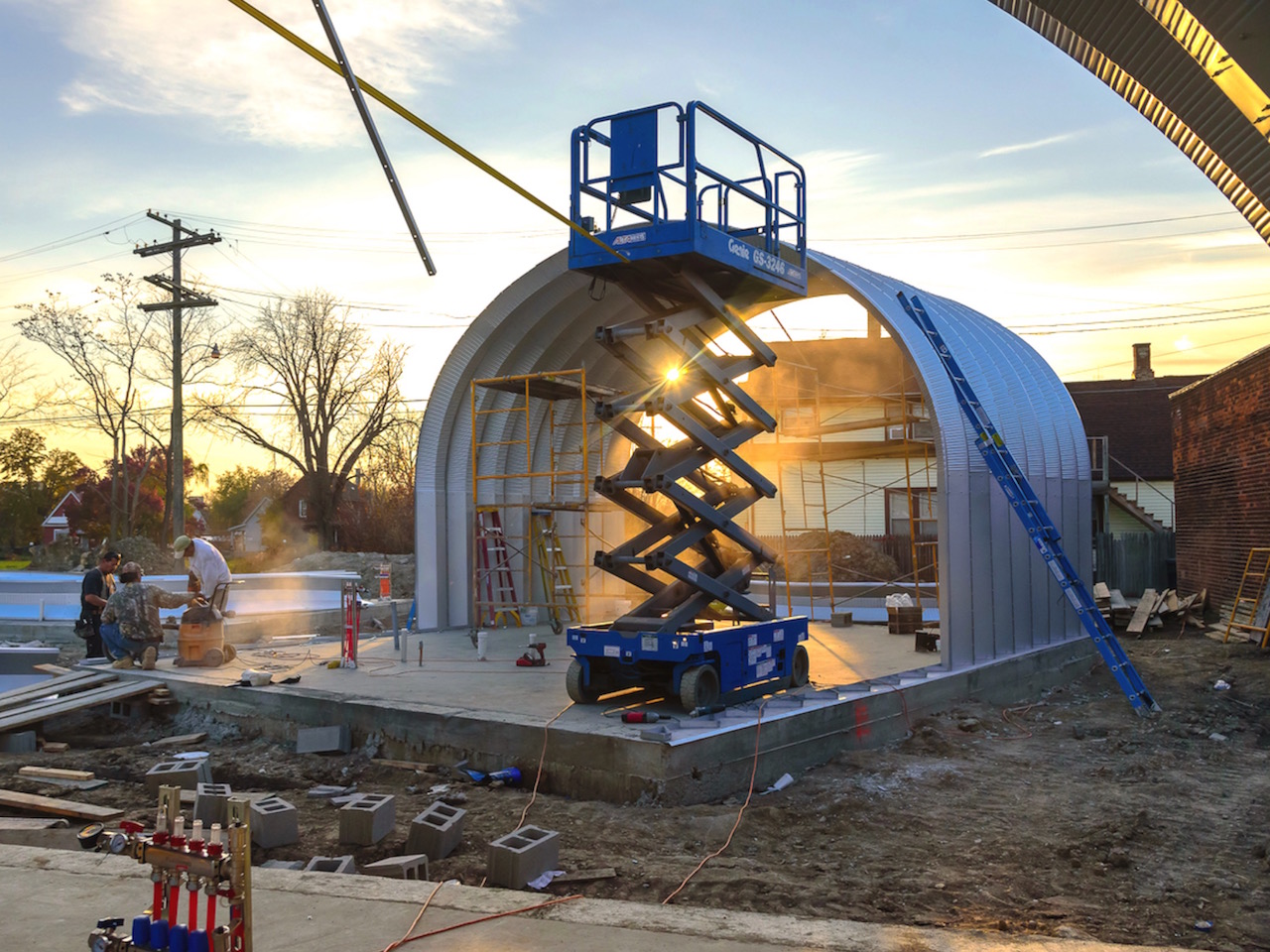Our ongoing battle with the COVID-19 pandemic highlights many of our societal challenges.
One is the lack of housing in urban communities, especially those that cater to the marginalized. In particular, the pandemic reveals that we need more homes that provide healthy, sustainable and safe living conditions for Filipino families. Some cases of the virus spread can be traced back to communities that suffer from overcrowding and poor ventilation. This definitely puts the marginalized at risk from the virus, and our cities at risk from never fully eliminating COVID-19.
Thankfully, many examples around the world demonstrate that building low cost and socialized housing is possible, even with limitations in budget, space and time. Read on to discover how designers from other nations tackled the problem of housing in their respective communities, and why there’s still hope for us to improve shelter in our cities.

The modular shelter at Jagtvej 69 in Copenhagen provides temporary housing and garden spaces for the homeless
Printable Homes
The technology of printing has come a long way since its invention, but did you know that nowadays, it is already possible to “print” an actual, liveable house?
This is the idea propelling the “world’s first 3D-printed community” in Latin America, meant to house families living on a monthly income of $200 (P10,000) or less. The project is a collaboration by Swiss designer Yves Béhar, construction technology group ICON, and non-profit group New Story.
While 3D printing has already become popular among sculptors and model makers, the idea of building homes this way raises a lot of eyebrows. The construction team behind the project, however, assures critics that the technology already exists. The ICON group debuted its Vulcan II printer in 2019, which printed in less than 27 hours a 500-sq. ft. (46.50 sqm) Welcome Center in the Community First Village in Austin, Texas. This development will allow houses to be built quickly and inexpensively, using a proprietary concrete called “Lavacrete” fed to the 3D-printing machine.
The project has already produced prototype homes in Mexico and has been met with much enthusiasm and joy from its intended users. Community planning and workshops were held to ensure the participation of the residents, families whose members range from infants to the elderly. The houses feature kitchen counters, bathroom counters, shelves and storage spaces built out of “Lavacrete,” in addition to the walls and house structure. Once the technology spreads to the rest of the world, it will definitely revolutionize low-cost housing across the globe.
Inside a 3d-printed home, typical house activities can be carried out such as cooking, bathing, and sleeping.
Scaffolding shelter
In Denmark, another group has come up with a solution to provide a modular and sustainable shelter for the homeless. WE Architecture and Erik Juul converted a vacant lot in Jagtvej 69, Copenhagen to a community housing and urban garden structure to help people get back on their feet. The structure is meant to serve as temporary accommodations to the homeless, but it provides a myriad of activities to help them become self-sustaining. The space contains pocket gardens, social gathering spaces and even a yoga studio to help its residents work on their physical and mental health.
The structure of the shelter is based on the simple scaffolding, which is used as temporary support in construction sites everywhere. The scaffolding structure supports modular homes varying in size and orientation, which allows a variety of activities to be held indoors. Its modular and temporal nature would allow the project to be dismantled and set-up elsewhere should the need arise, making the shelter perfectly suitable on any site.
This architectural model shows the site development of True Homes, a community made up of Quonset huts.
Quonset Huts
While many of today’s designers look toward modern innovations for ideas, one group chose to look back at the past for answers.
The American design firm EC3 created a residential development in Detroit made out of steel and polycarbonate Quonset huts, a structure popularly used by soldiers in World War II. This community of steel structures was built in less than a year and is composed of eight structures varying in size.
Called the “True North” homes, the dwellings provided residential and community spaces. According to the designers, the Quonset hut was chosen because it met current building code standards and was easy and affordable to construct. The dwellings feature a wide and spacious interior that allowed for flexibility of use. Each hut contained a core “island” that housed essential domestic spaces such as kitchen, bathroom, closet and bedroom. Rooms were created by installing enclosed containers inside the huts connected by utility pipes. Plywood was used to clad the interior of the structure, providing insulation especially during the cold months in Detroit.
Though it looks toward a classic structure for a solution, the “True North” homes are innovative because they adapt the Quonset hut to modern housing needs. Simple and affordable in construction, these structures have proven that they can withstand war battles in the past. Modern challenges such as pollution and typhoons would just be a piece of cake for these homes.
The True Home quonset hut designed by EC3 is buildable in a few days and cost s approximately $75 per square foot (P40,000 per square meter).
Creativity is the key
As the aforementioned examples show, there are various ways we can resolve our housing problems in the Philippines. Our biggest weapon would be our creative minds, as these would allow us to work through real life limitations. While we continue to fight the COVID-19 pandemic and other urban problems, let us hope that these challenges would not stop us from pursuing better homes for all Filipinos. Shelter is a basic human need, and it needs to be a priority in each city where the homeless and the marginalized continue to suffer.
Sources: www.iconbuild.com; https://fuseproject.com; Joshua Perez via New Story; https://www.we-a.dk; https://edwinchan.us

