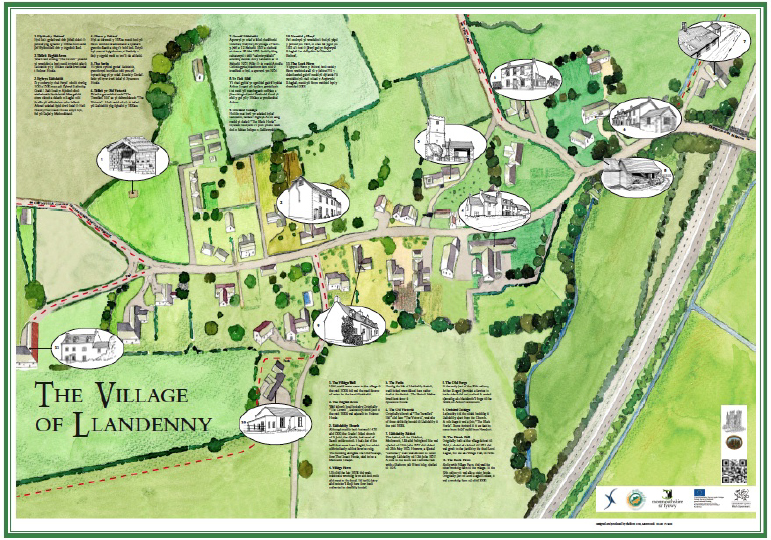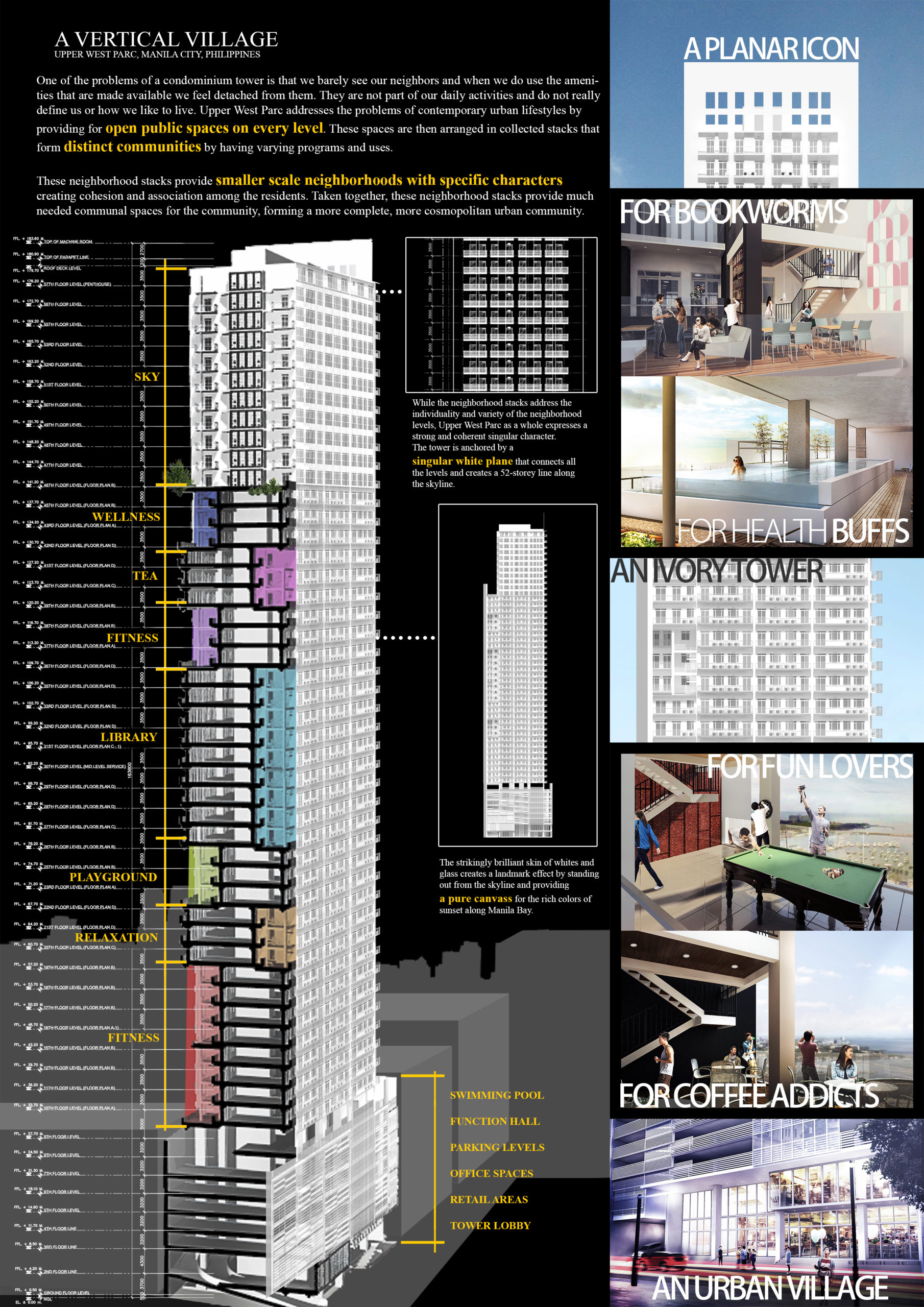Being an architect might make it seem as though building your own place would be a breeze.
You’re supposed to know all the right sources and builders, and all the tools at our disposal would make it quite a simple exercise in execution. If you listen to Elon Musk, we should be trying to figure out how to build on the moon pretty soon.
However, trying to fit out your own home is quite a daunting task. “Simple” decisions entail agonizing amounts of time and I find myself sketching for hours on end figuring out what to do with my toy display cabinet alone. It is an extremely humbling experience to find out how far away we are from the flying cars of the Jetsons or even just figuring out how Alexa should work seamlessly. Yet finding the right home, being able to decide where you want to live, and having access to all our modern entrapments are a luxury that most Filipinos do not have.
You wake up at 6 a.m., drowsy from a long night and get yourself ready for work. You line up for the currently non-existent bus or jeep and realize you have to call a ride or walk yourself to the nearest rail station. Regardless of whichever mode you choose, it takes you a painful hour and a half to get to work. The day goes by quickly, not much else to plan for the evening except to grab a meal on your way home to get a good rest. About two hours after you get off from work, you’re home and just about too tired for anything else. The weekend should be fun and something to look forward to, except you can’t really go anywhere and you’re now stuck inside a home that is basically just a room of four walls and a toilet.
Typical housing in our city does not seem to provide the most exciting of possibilities. Especially now, when this pandemic has us spending so much of our time in our own homes, we need to reconsider how much consideration we put in planning how our homes should be.
A space for people, not cars
Most housing units in our city are about 40 sqm or less. They’re built in towers of up to 800 to 1,200 units and located in residential districts oftentimes too far from jobs and offices. A typical parking slot takes up about 35 to 40 sqm–the size of a studio apartment, if not even bigger sometimes. We need to revisit parking requirements and determine that they not only push up residential prices but also increase traffic density in our cities.
More parking spaces encourage car ownership which justify more distant residences that require car ownership in turn. If we could somehow reallocate these parking areas for the units instead, we would be increasing each studio unit by about 6 sqm or 15 to 20 percent. These can be spaces for balconies and verandas or a small work desk that our current spaces do not have. Twenty percent of your home–that’s what our parking requirements cost every studio unit resident.
A vertical village
Corridors and lobbies are fun. I used to live in an apartment with wide, single loaded corridors that open up to a wide atrium that extends throughout the entire building. I would spend more time playing in those corridors or even the huge elevator lobbies and stairwells than anywhere else in that building. We’d run around calling out our neighbors and find all sorts of activities to fill our days.
Most contemporary condominiums generally have very functional corridors with a token floor or two for their public amenities. These floors would usually be on top of the parking podium or the roof deck. I’ve spent quite a bit of time trying to reconsider the apartments we design and how to reallocate these public facilities.
We consider our residential towers “vertical villages” with about 2,000 residents or more. Most small towns or villages are arranged around an axial main street where all the public facilities are located. You would navigate through this city with landmarks such as parks or libraries, or even your local grocery or market. The different streets have character and homes are not homogenous units that are all quite impersonal and pretty much interchangeable.
What if we could reallocate these token amenity floors and turn them into small community spaces for each floor. An additional 100 sqm of public space on each floor could become gardens or gyms, game rooms or libraries, allowing each floor to take on distinct characteristics that better suit their residents. We would have book loving communities, gamer communities, fit and healthy communities, and gardener communities. We would have villagers with character.
These “local” public facilities would not be on a floor that you visit on occasion every week or month or even year. They would be arranged around the vertical main street which is the elevator core. You would pass by these spaces every day and appreciate it as an almost immediate extension of your own home and quite possibly get to know your neighbors.
A local community
Location, location, location. That remains the biggest influence on our lifestyle. Most developments refrain from inner city infill development but rather develop peripheral areas that can be improved to provide an “incredible” location. This pandemic has taught us the value of living in close proximity to our workplaces. It has emphasized the importance of mixed-use neighborhoods that can accommodate housing for everyone in our communities. Zoning restrictions that pander to NIMBY tendencies or even encourage bureaucratic accommodation practices must be reassessed.
Consider the number of restricted low density or even gated residential zones in Makati. Now imagine the number of commuters who have to travel to Makati daily. There is a great imbalance in how our city is parceled out and this is an immense part of the grief that we all cry out about on social media.
More focus should be given to developing residential neighborhood streets instead of just our major highways and infrastructure. More widely spread and available public facilities would encourage experiencing life in place and build more intimate communities. Where is your local garden or library? Where is that playground or clinic? We have local covered courts and commercial strips.
We have developed spaces that allow leisure and commerce but have neglected the facilities for our minds and well-being.
I want a home with that extra bit of space. I want that home with a garden or library. I want a home from where I can walk to work. I want that home in a place I could call my community. Just four little things to remind everyone what makes for a better place to live.



