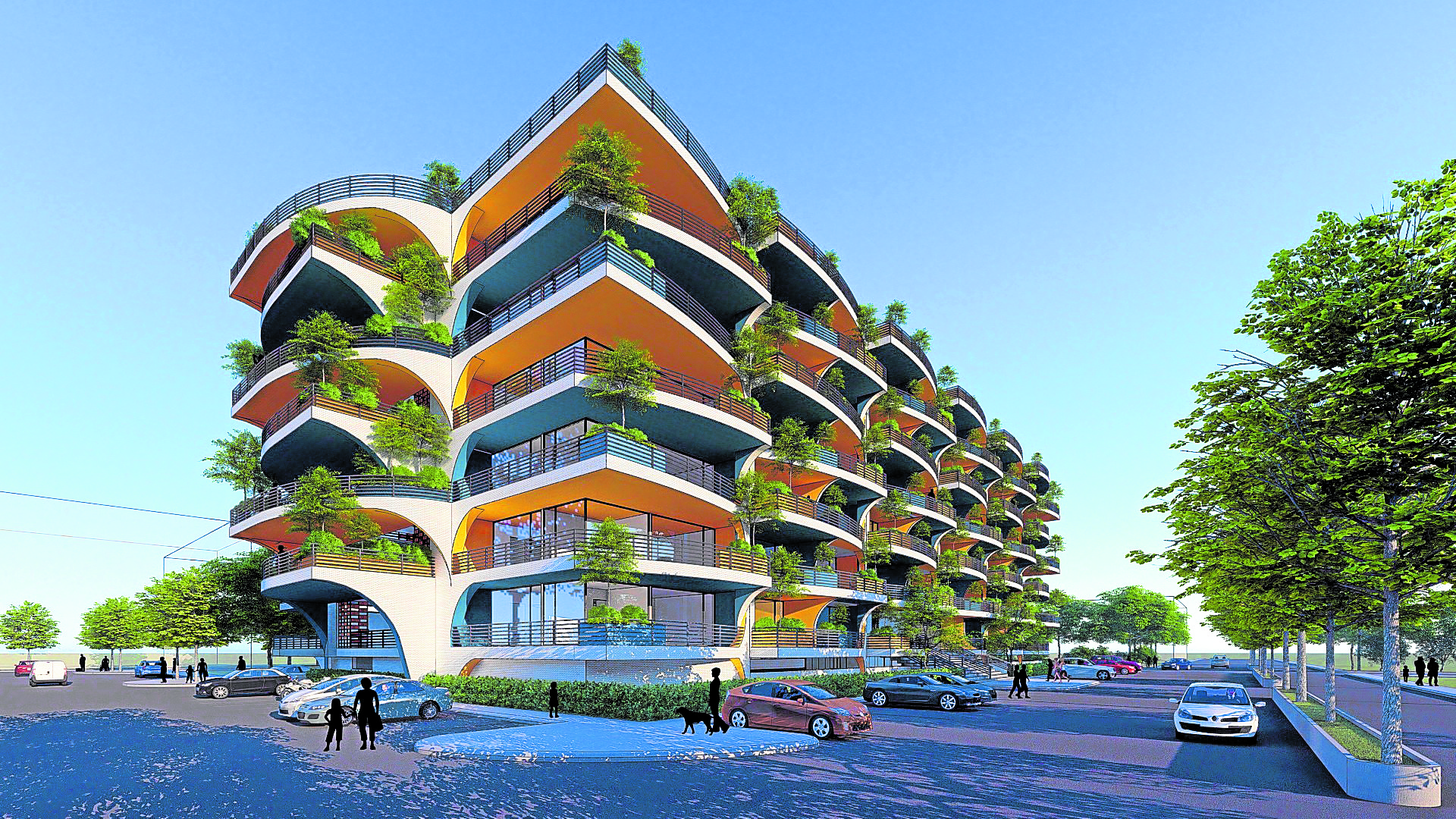
COVID-19 has forced all of us to rethink a lot of things, including architecture and the built environment. During the lockdown, we have seen a shift in values and priorities, especially in our built environment.
One thing is for certain: we cannot simply go back to the way buildings were designed prior to the pandemic. We need to reimagine new ways of living, working and being, beyond the pandemic.
This is what I shared last Saturday in a webinar titled, “PPE: Post-Pandemic Explorations.”
Philippine Daily Inquirer, through its INQclusive Series of Webinars, and Buensalido+Architects, through its learning platform called B+Abble, mounted an online forum where I presented some concepts, proposals and forecasts on how I imagined the built environment will evolve as we enter into the new normal, or what I call the “new reality,” while focusing on specific typologies.

Immersive digital projections
For restaurants, I talked about combining the physical space with the digital to achieve a different dining experience.
“Immersive pods” could be conceived as low-density enclosures that, through immersive digital projections, allow the customers to experience dining in otherworldly environments. This could address our limitation for mobility and “escapism” that is usually provided by travel.
For hotels, I touched on technology and how it can be maximized to achieve a contactless experience for digital check-ins, voice-activated elevators and device-controlled rooms. There would be a lessening of items and layering for the interiors and bacteria-resistant surfaces should be applied.
Light, air, ventilation and access to the outdoors will be a must. The provision of large balconies, common sky gardens, roof gardens, naturally ventilated lobbies and hallways should be considered, as these give flexibility, mobility and a sense of nature to the guests
For condominiums, I proposed to activate what are usually dead corridors into “sky streets” with “sky porches,” creating a vibrant street life and community in vertical living. These porches could be converted into sanitation stations during a pandemic.
I proposed for the balconies to be designed a little larger, to accommodate outdoor activities like exercise or urban farming. These “sky parks” should be positioned at every level to give residents access to the outdoors even during a lockdown.
It is high time for the Philippines to start exploring green or living façades like in other countries such as Italy, Australia and Singapore. Trees are the lungs of our planet anyway as they breathe out oxygen and breathe in the carbon dioxide, helping a great deal with climate change.
Post-pandemic home
During the webinar, Buensalido+Architects also launched a concept for a post-pandemic home, which we call BUÒ.
Envisioned to be an affordable and practical home, this anticipates the forecast that people will probably focus on essential things, and so simplicity and practicality will be preferred. The house is designed as a straightforward, functional, modernist home, one that suits our tropical setting and the contemporary Filipino lifestyle.
It is designed to accommodate a holistic lifestyle, and is planned to accommodate conflicting activities to coexist in a home (work, home-school, play, exercise). It features a separate entry for sanitation and an isolation configuration should any of the family members need to be quarantined.
The house will be modular, made of a prefabricated kit, but will still allow the users to customize and piece the parts together creatively in their own way, depending on the shape of the lot, specific needs and preferences of the family.
Creative personalization, a Filipino trait is still very much intended.
You can still watch the full webinar on the Facebook page of Inquirer.net or via this link: https://www.facebook.com/inquirerdotnet/videos/1105780359822595/. For more information about our designs, you may send an email to design@buensalidoarchitects.com and visit our website: www.buensalidoarchitects.com.
The author is the chief design ambassador of Buensalido+Architects

