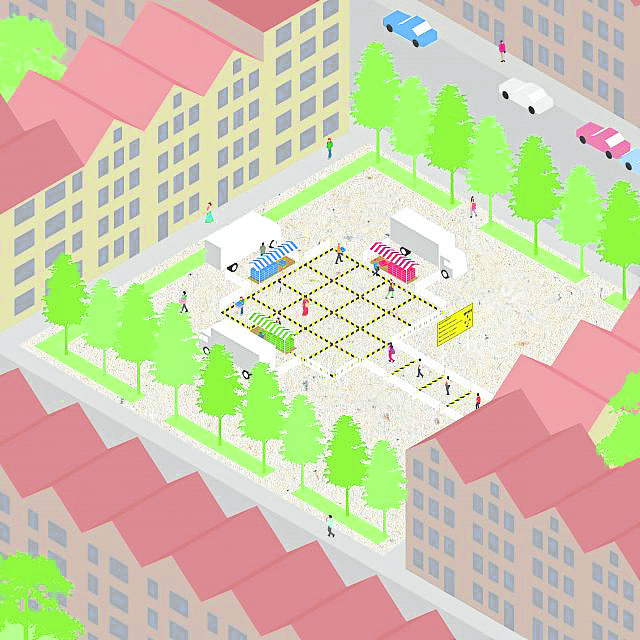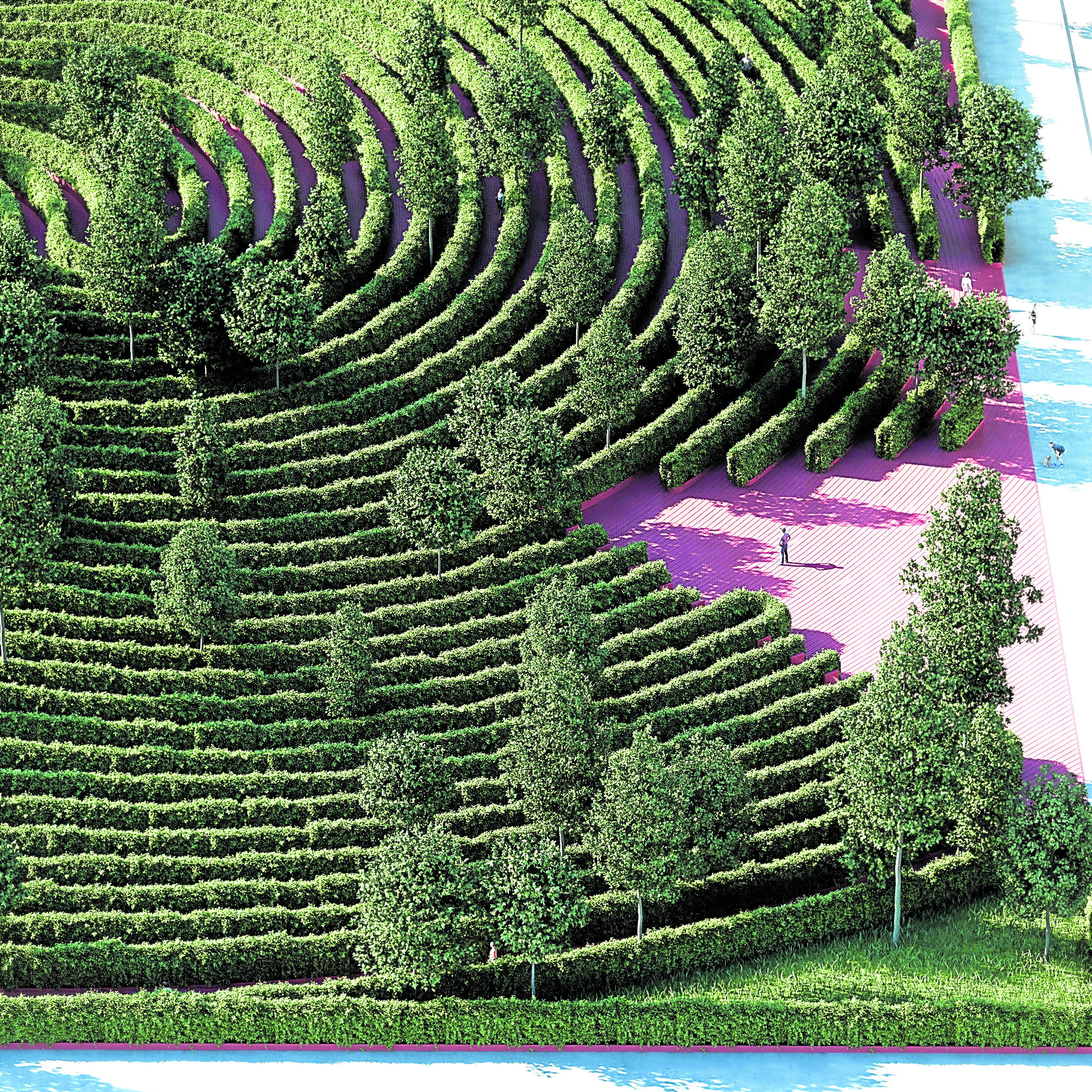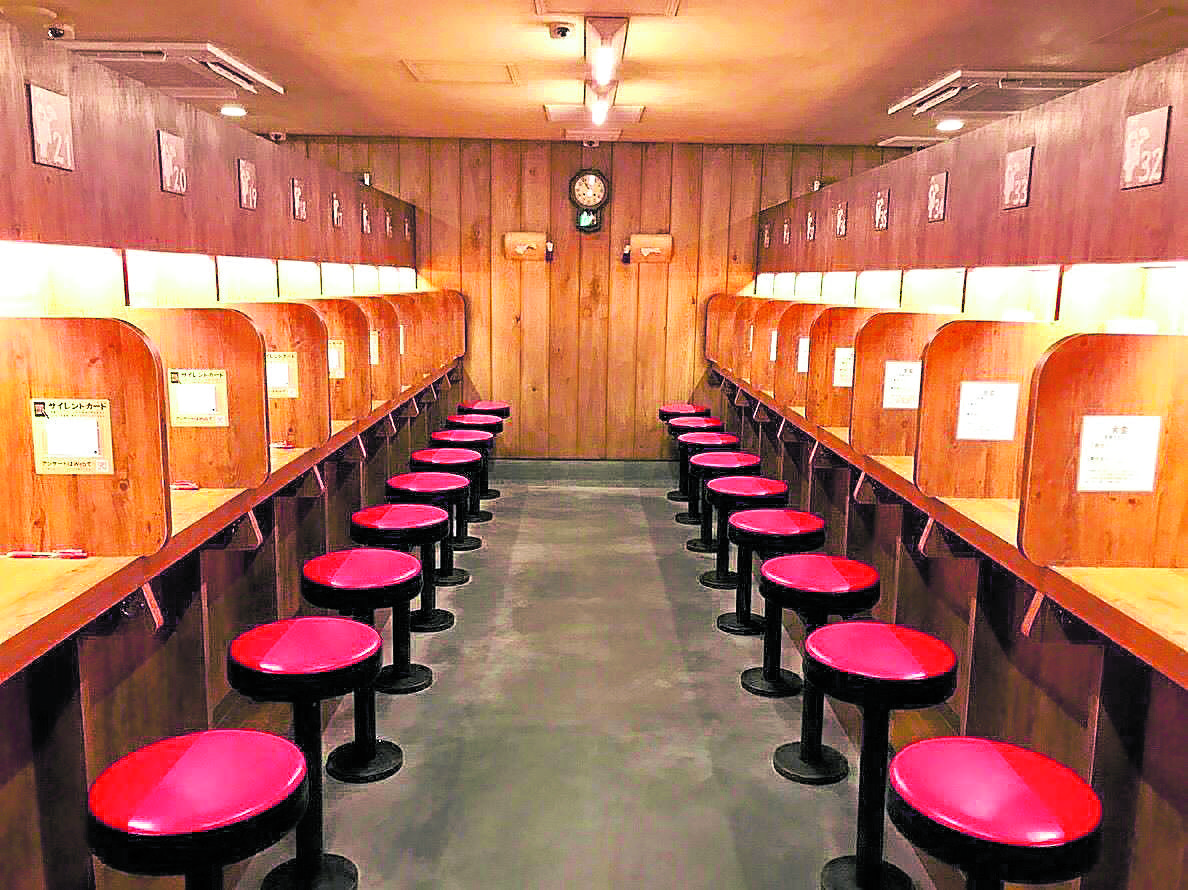Pandemic by design
Unbeknown to many, the world’s architectural styles were born out of problems.
Greek architecture, for example, was conceived because the Greeks needed shelter but loved the outdoors. Roman architecture was developed because the Romans wanted to build beyond the limits of stone and brick. Modernism, meanwhile, was created because people grew tired of classical aesthetics and wanted more functional buildings. Lastly, sustainable architecture was conceptualized when people realized global warming was real.
Challenges brought about by political changes, environmental concerns and other external factors created opportunities for people to improve lives by design. And now, as the world faces another challenge with the COVID-19 pandemic, another opportunity to create things anew presents itself. Here are some of the latest innovations brought about by today’s challenging times. These creations represent the new architectural style of pandemic by design.
Shopping redefined
Almost everywhere in the world, people are required to stay at home to contain the spread of the COVID-19 virus. The quarantines, however, do not curtail our need to shop. Many of us still need to venture to the market or to the grocery to procure our essentials such as food, medicine and toiletries. It’s a risky move that we have to do regularly to ensure our survival at home.
Thankfully, some designers have set out to limit the risks of virus spread when it comes to shopping. The Dutch studio Shift Architecture Urbanism, for example, developed the concept of Hyperlocal Micro Markets to ensure social distancing in public markets. This design proposes the installation of mobile markets in public squares that can be easily set-up or dismantled. Using a grid of 16 squares, the space will promote social distancing in the market by limiting the occupancy of each square to one person each.

With this concept, the Dutch group hopes to address the challenge of supplying food to different areas of the city. By breaking off large, established markets into smaller mobile shops, the design intends to help people buy their essentials without risking their lives. It also aims to help traders sell their produce to more people than usual, ensuring that their businesses stay afloat despite less customers on the streets.
Socially distant schools
Another design group, the UK-based Curl La Tourelle Head, has come up with a possible solution to learning facilities. With many schools unfit to maintain social distancing for children, educational facilities are mostly shut down nowadays. Curl La Tourelle Head, however, asserts that schools can resume operations through the use of tents as classrooms.

Buildable in a matter of minutes, tents can serve as a short-term solution to implement social distancing in educational facilities. Such venues would also place classrooms in the outdoors where fresh air circulates. The chances of airborne transmission are thus reduced. Given that most schools have existing fields for sports, this concept is easy to execute without requiring costly alterations of existing schools.
Parks of no contact
The vision of Austria-based firm Precht for the parks of tomorrow seems like a throwback. Its design features a maze-like configuration similar to a labyrinth famed in Greek Mythology. Dubbed as the “Parc de la Distance,” the design encourages distance between people without inhibiting their need to enjoy the outdoors.


Another group, the SBGA Blengini Ghiradelli, has come up with a portable device to maintain distancing in various social situations. The firm proposes the use of fiberglass rods that can be bent and secured to form circles. These circles can then be placed on the ground to delineate personal spaces of people in public spaces. Especially useful in public parks, these devices can allow us to enjoy existing places for gathering without having to come close to other people.
Escapist restaurants
Dining facilities are among the businesses that are endangered in today’s pandemic era. Dubai-based studio Roar, however, predicts a way we can continue to eat out with limited social contact.
The group sees “escapist” restaurants, or those that aim to bring us to another dimension via unique interiors, to become the trend of the future. People will not just eat out for the sake of consuming a meal alone. Dining facilities must somehow meet a secondary purpose of entertaining and captivating people to remain significant. The use of physical menus, cashier areas, and cash payments will also become rare, if not obsolete.
Roar also sees future restaurants favoring open kitchens, anti-microbial surfaces, and spacious layouts. While the traditional rule of thumb for spacing is 1.40 sqm per person, the World Health Organization (WHO) recommends increasing it to 2.50 sqm per person in today’s era. This new standard would definitely create new design approaches when it comes to restaurant designs.
Return to mid-century concepts
According to a panelist on Roar’s report, the mid-century modern style of the 1940s was developed after the world battled diseases such as cholera, typhoid and flu. Foregoing embellishment, the style opts for clean-cut lines, simple geometries and a no-nonsense creative approach.
Our current troubles with the COVID-19 virus can revive this past design style, albeit with some modifications. Social distancing and anti-microbial materials would be additional considerations to factor in when it comes to a pandemic-inspired architectural design.
No one knows if the pandemic is here for the short-term stay, or if we have to bear it for several years more. Despite its severe impact on our lifestyles, the pandemic gives us an opportunity to rethink the way we see our environments. Whether we like it or not, designing with the pandemic in mind will be our generation’s legacy. Let us do our part in finding spatial solutions to this crisis, and hopefully this new architectural style will help pave the way for a brighter tomorrow.
Sources: www.shift-au.com; www.clth.co.uk; www.precht.at; www.sbga.it; Ichiran Ramen official FB Page; www.dezeen.com

