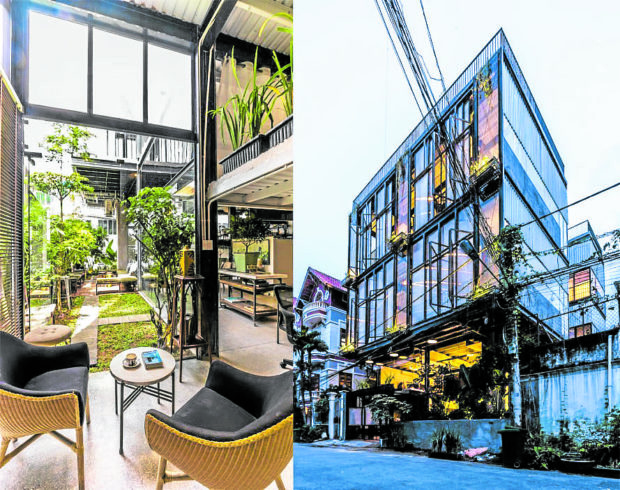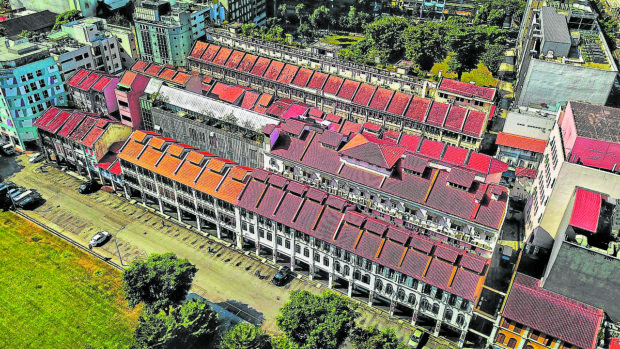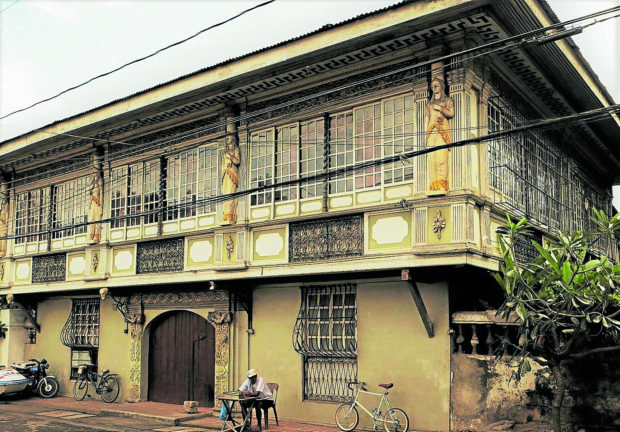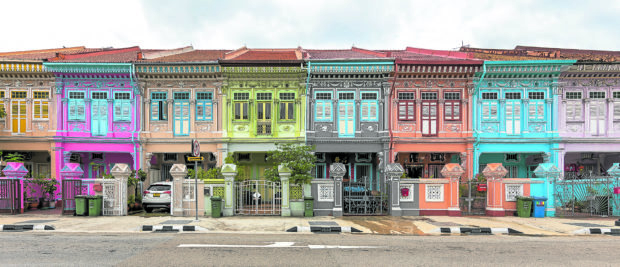Creating a new normal for work-life integration
It has been over a month since the government enforced a Luzon-wide enhanced community quarantine. For a number of Filipinos, it has been over a month of home quarantine and we are beginning or are already reorienting our relationship to business, the outside world and even so to our own homes. COVID-19 has pushed the notion of what is normal. People begin to rethink of spaces just as the need for remote work surge. Home design and planning has been revisited to adjust to our daily lifestyle to include a productive workplace nook, a flexible work-out zone, an ample space for the renewed green thumbs of some, and the usual sleep-cook-dine-wash home routine.
As we move forward to create this new normal, a Southeast-Asian architecture typology which became popular in the 1950s may just be the work-life integration solution we need for tomorrow.
Taking inspiration from shophouses
A shophouse is a building type serving both as a residence and a commercial business. It is technically defined as a building type found in Southeast Asia that is a shop opening into the pavement and used as the owner’s residence. The ground floor is where business and retail spaces thrive while the upper floors are used as living spaces. Shophouses are inherently urban, tropical and timeless. The provide both a space for residence and small business venture. They are usually plotted to be narrow and deep to accommodate a greater number of businesses. The area nearest along the main street are formal spaces for customers while the rear areas are informal spaces for the family, toilets, kitchens and other utilities.
Shophouses have been a definitive element of the traditional urban Southeast Asian architecture. A study by Ashley Wagner from the University of Arkansas narrates that the commercial nature of shophouses made it to become the primary housing type introduced by Chinese immigrants in Malaysia. In a way it was vernacular since building typologies were not yet established at the time; it was brought about by the needs to enable the Chinese junks to immediately offload their cargo directly to the shop themselves. As a tropical country, the provision of a central atrium or courtyard eased passive cooling in these narrowly planned buildings.
Remarkably in Singapore, sales of shophouses more than tripled during 2016 according to JLL. It has sparked a healthy demand from the food and beverage and retail operators, as well as start-ups and creative businesses as rents are often less expensive as compared to spaces in shopping malls. Moreover, they also offer flexible operating hours. With the heritage value and potential capital appreciation, supported by limited supply, shophouses have attracted not only investors but as well as designers in reshaping these pieces of cultural heritage.

The Serene House in Saigon featuring co-working spaces on the ground floor and residential spaces above
Shophouse as vernacular and Filipino
Shophouse were not only unique in Malaysia’s Georgetown or Singapore’s Chinatown, Manila has also seen a popular district of these—Binondo. The architecture may vary but one thing is certain—cottage businesses were held on the lower floor and residence thrives on the upper levels.
Spatially similar to this set-up is our bahay-na-bato which features a zaguan, or a space for carriages and other heavy utilities while living spaces are located on the upper floors. This configuration takes out the direct heat dissipation from the ground to the living space while keeping the residence well ventilated and cool.
As more population thrives in the urban district, a need for a bigger development surges, thus the decline of shophouses. Newer business districts emerged with taller buildings and lines of shops of a much grander scale have developed. However, as we begin to rethink the future of live and work, the vernacular approach of shophouses is a good starting point as this heritage architecture of the past may have been built for tomorrow.
A re-envisioned live-work environment
Taking inspiration from shophouses, we have re-envisioned the future of work-life integration: business space below and living quarters above.
The ground floor houses a space for small business ventures. It is planned flexible enough to accommodate varying requirement for different commercial nature may it be a coffee shop, coworking hub, design studio, apparel store or a technical or repair shop among others. The rear area houses the kitchen and service area. The rear setback or service area is intended for better airflow in the interiors to allow passive cooling.
The upper spaces make-up the basic of a home. Living and entertainment area are planned to have flexibility in terms of use. Bedrooms are located on upper floors for privacy and better ventilation. Providing a higher ceiling height can minimize heat gain as warmer air tends to rise.
Roof deck is encouraged as a green space for urban farming, as well as an apparent alternative for the open lawn space always missed out at the ground level due to spatial development constraints.
The overall zoning of spaces makes up the proposed work-live-breathe home set-up. This answers the basic work-life integration as well as introducing sustainable community concepts of compact cities. Equipped with farm-to-table practice because of urban gardening and addressing tropical architecture needs by highlighting passive cooling through space planning and breathable building skins like breezeblocks and large fenestrations.
This take on the domestic space may also be deemed as an urban planning solution for a more vibrant and regimented streetscape as this encourages pedestrian flow as retail businesses are placed in closed proximity to each other.
The work-live-breathe home set-up
Today, we begin to create a new normal. With the looming imposition of decentralization like the balik-probinsya program launched by the government, then the proximity of one’s job will no longer be significant in deciding where to live. We could be seeing the rise of suburbs and far-flung new villages rise in prominence and commuter belt slowly fade away.
This work-live-breathe set-up allows people to fully integrate live and work by providing them appropriated space to jump-off their start-up business as well as properly designed living spaces. More than entrepreneurship, this domestic configuration highlights sustainability as a practice. It is where living meets livelihood as it pays homage to a heritage architecture practice.



