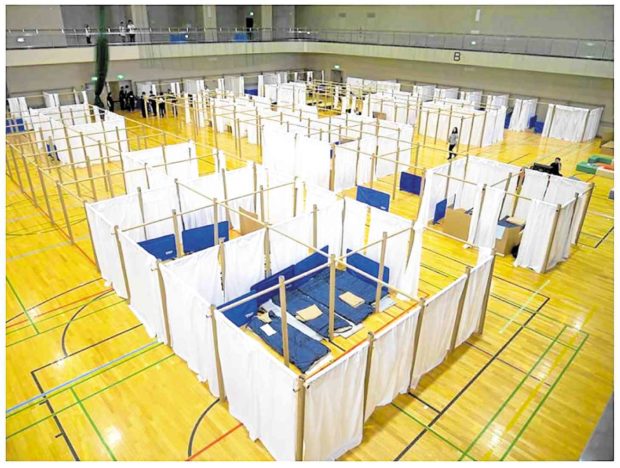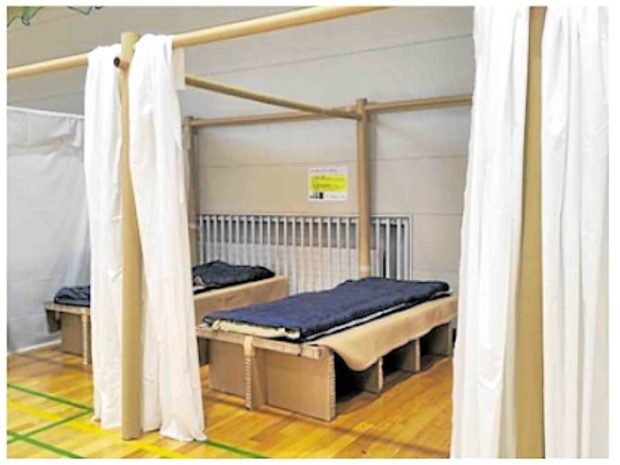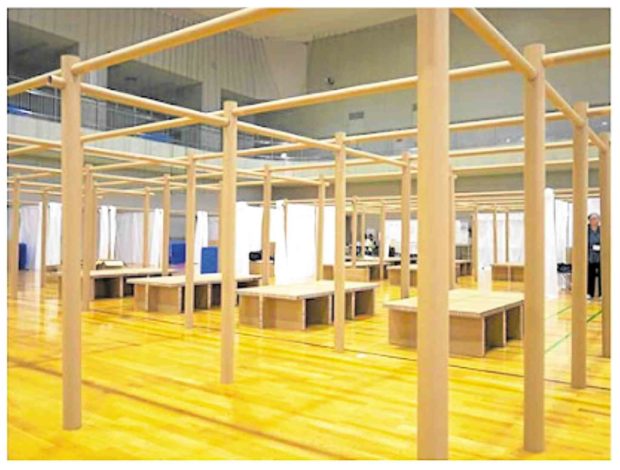Why we need green evacuation centers

Renowned Japanese architect Shigeru Ban has received global recognition for introducing papertube to temporary shelters and building construction. —SHIGERU BAN ARCHITECTS
The Philippines seems like a magnet for natural hazards due to its geographical position in Southeast Asia.
Natural disasters that hit our country and which are increasing in frequency include typhoons, floods, earthquakes, volcanic eruptions, landslides and fires. We also have other disasters like the siege of Marawi City and the global health disaster due to the coronavirus epidemic.
When these disasters strike, our government’s top priority has been coping and managing people and resources.
All through the years, the traditional plan is to house hundreds or thousands of people in makeshift temporary shelters. Often, they are housed in gymnasiums and school buildings, or worse, in tents.
Unfortunately, these structures are not designed to handle the needs of so many diverse groups of people including persons with disabilities (PWDs), the elderly, women and children who need to be fed, clothed, medically attended to, and given space for recreation. Yes, recreation, especially if they will be housed for several days, weeks or months.
Relief shelters in developed countries have ample recreational space for the children and adults to fight boredom during their long wait until they get back to their homes.
Animals should also be part of the emergency centers since they are an important part of the families and their livelihood.
Perhaps the biggest problem in temporary evacuation centers is the lack of privacy and the dehumanizing condition involving sanitation, self-hygiene and food.
My first article, “Green disaster management centers,” was written nine years ago. Today, there are several sectors urging the government to start implementing an effective disaster management system to cope with different types of disasters.
Sustainable site
The starting point of a green evacuation center is its location. There are past experiences wherein people seek shelter in centers only to find out that it is not a safe place for protection from the tsunamis, storm surge and earthquakes.
Another idea is to divide urban areas, especially high risk areas, into small districts with green open spaces. These spaces will provide access for firefighting equipment and all the displaced people. These green can also serve as temporary evacuation areas and passage for fire trucks, ambulances and rescue operations vehicles. Providing these spaces can lessen the chaos that follows during disaster, when people are at a loss as to where to evacuate.
Renewable energy
An important element of a green evacuation center is renewable energy. With uninterrupted energy, a communication system can be installed so that the center can be used as the headquarters for various government and private agencies involved in the disaster management operations.
Water efficiency
With most services interrupted due to the disaster, including water services, providing enough storage for water can greatly improve the living conditions of evacuees inside the center. Rainwater harvesting can be incorporated in the design to allow not only for flushing toilets but also for laundry, bathing and, with proper filters, even for drinking.
Indoor environmental quality
The most common complaint in evacuation centers is the level of noise and the lack of privacy. This can be addressed with some basic design elements such as partitions that vary in height, from two feet to six feet. This simple approach has been successfully done in many disaster relief areas in Japan.
Sustainable materials
A more innovative approach that has been implemented not only in Japan but also in emergency centers in other parts of the world is using cardboard tubes to create free-standing, removable, recyclable elements with curtains acting as partitions. This is applicable for large covered spaces like gymnasiums. The design concept is that of a renowned Japanese architect named Shigeru Ban who has received global recognition for introducing paper-tube to building construction.
Other features of an evacuation center that can create a big impact on the well-being of evacuees include a centralized cooking area where it is possible for families to cook their own meals.
Of course, we cannot over emphasize the need for adequate and sanitary toilet and bath facilities in the evacuation centers.
The author is the principal architect of A.P de Jesus & Associates-Green Architecture and vice chairman of the Philippine Green Building Initiative. For comments or inquiries, email amadodejesus@gmail.com


