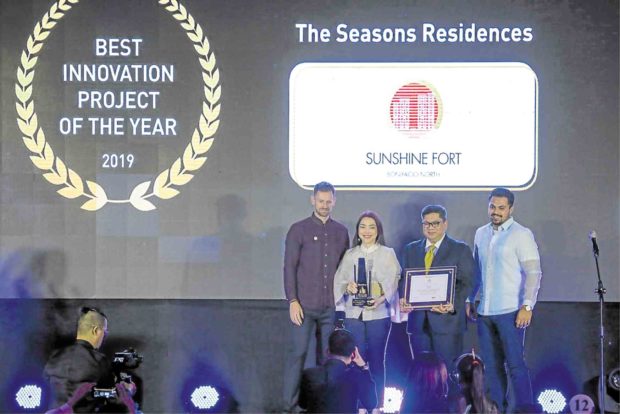
The Seasons Residences, a project of Federal Land Inc. together with Japan’s Nomura Real Estate Development Corp. and Isetan Mitsukoshi Holdings Inc., boasts of an innovative Japanese design which will allow its future residents to experience that much sought flair and comfort.
The four-tower residential development will rise at the emerging 10-hectare Grand Central Park in North Bonifacio Global City. Each tower will be comprised of 41 to 50 storeys. The first tower, Haru, has 304 residential units with cuts that range from 49 to 175 sqm.
The Seasons Residences will also house the first Mitsukoshi Mall in the country.
Japanese design being synonymous with precision and innovativeness, residents at Seasons Residences can expect to come home to comfort and convenience each time. Units will be built with well-thought-out and space-maximizing fixtures such as a shoe cabinet in the foyer, kitchen floor storage, and spacious kitchen and bedroom cabinets. The kitchen sink will be fitted with accessories to make food preparation easier. A below-floor drainage system in the bathroom will allow for a hassle-free pipe maintenance and water leakage protection.
There is something about Japanese toilets that never fail to impress and fascinate us and The Seasons Residences will not be found wanting when it comes to toilet technology.
Specific units at Haru will be installed with special washlets. The soft-closing seats are built with powerful automated deodorizers and one can even customize its temperature.
The amenity floor at the Seasons Residences is divided into four zones to reflect the four seasons of Japan. Active Spring will feature a well-equipped gym, daycare and tranquil gardens. Pools, a playground and game and karaoke rooms can be found at Breezy Summer. A well-appointed business center, reading lounge and a music studio will be housed at Creative Autumn. Dreamy Winter, meanwhile, will have a spa with stone baths and a dry garden.
As earthquakes have become a common occurrence in the Philippines, The Seasons Residences is being built to adapt to seismic and wind- induced tremors. A total of 256 panels were used for the entire structure to ensure enhanced eartquake protection, improved occupant comfort under wind loads and increased building resilience. Viscoelastic Coupling Damper (VCD), a Japanese technology developed by Nippon Steel Engineering, was likewise used in the towers of the residential high rise.
Top-of-the-line fire detection and alarm systems will be installed throughout the towers to ensure the safety of residents.