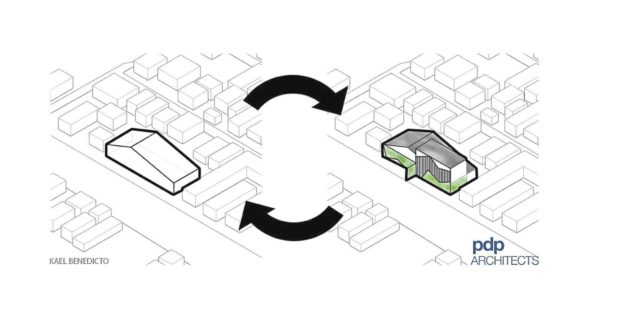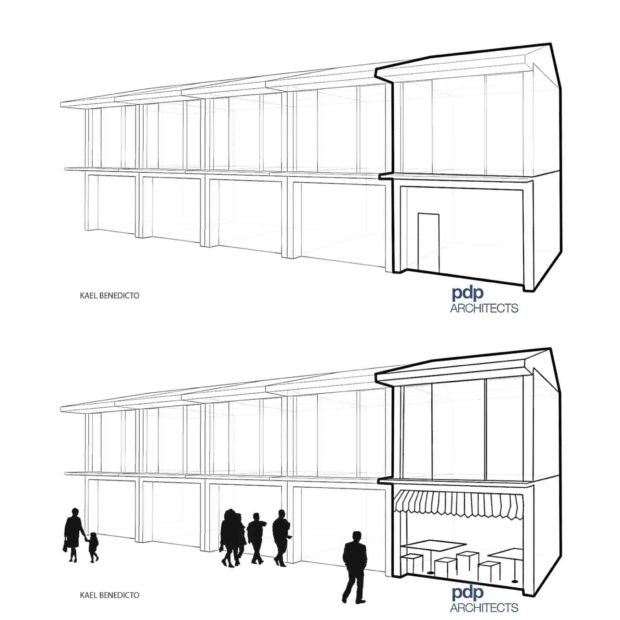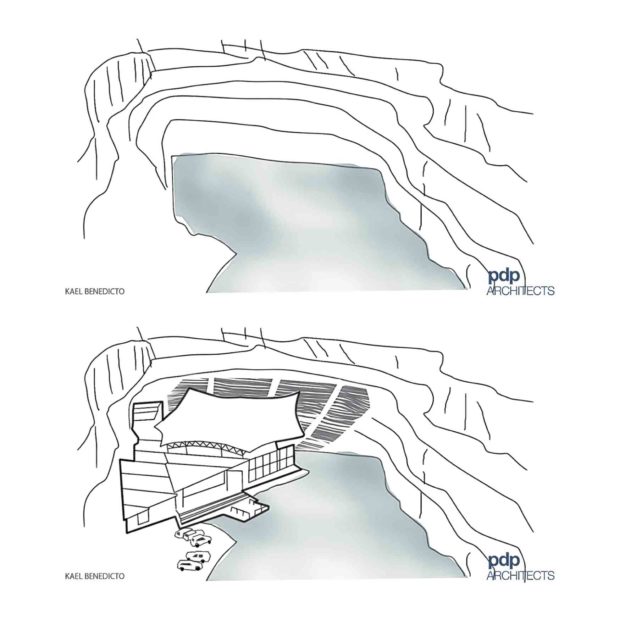Transformations: From old uses to new communities
Any makeover is an exciting opportunity for both the professional and the subject. In the field of planning and architecture, old functions take on a new realm of purpose in adaptive reuse, urban renewal, and in design rehabilitation.
This refreshing takeover happens with a good market study, a proper project plan and a great team. Sometimes, it can be an old building such as the American Army Navy Club resurrected into a hospitality space now known as the Rizal Park Hotel; the Food Terminal Inc. is shaping up as Arca South; an old mine site is rehabilitated to nurture a new community; while an old residence is converted into a two-storey shophouse. It could also be a series of barns or a row of warehouses converted into offices or residential quarters. However one breathes new life into an old structure or animates a parcel of land with a new purpose, certain studies and checklists must be followed to attain new objectives.


Structural designers are engaged to evaluate old foundations and supports; civil works designers validate new access, drainage and carriageway networks; electrical engineers provide power connections and distribution networks, replacing outdated utilities, allowing the possibility of linking alternative energy sources with the main grid, and remaining cognizant of the available power line options in the site; while plumbing and sanitary designers create new ways to collect rainwater, new piping with strong pressure for water supply, storm water and sewage treatments.

Sustainability must be ensured when planning this resurgence of architectural life. Any resurrection allows for hope and in this case, provides a chance for the architects and engineers to empower this new development with amenities, features and utilities that favor future-proofing, biophilic intent, green principles and renewable energy benefits. Second chances are great not just in personal life sometimes but also with architecture.
Anyone with a second chance and a new lease on life must allow this resurgence to happen. This applies to the land and the built environment, too. Otherwise, a beautiful heritage structure or a site with intrinsic natural elements should just be left almost untouched, or at best only conserved methodically through processes of heritage conservation. It is with this hope that transformation takes place and the world is made a better place.
Arch. Cathy Saldaña is a leading female architect in the country, fishing on planning and architecture in the hospitality, retail-mixed use, high rise residential, healthcare and industrial design sectors. She is the managing director and CEO of her own firm, PDP Architects which stands for: People. Design. Places. She is an advocate of inclusive architecture and sustainable design in cities and communities.
Email the author at mlcsaldana@gmail.com

