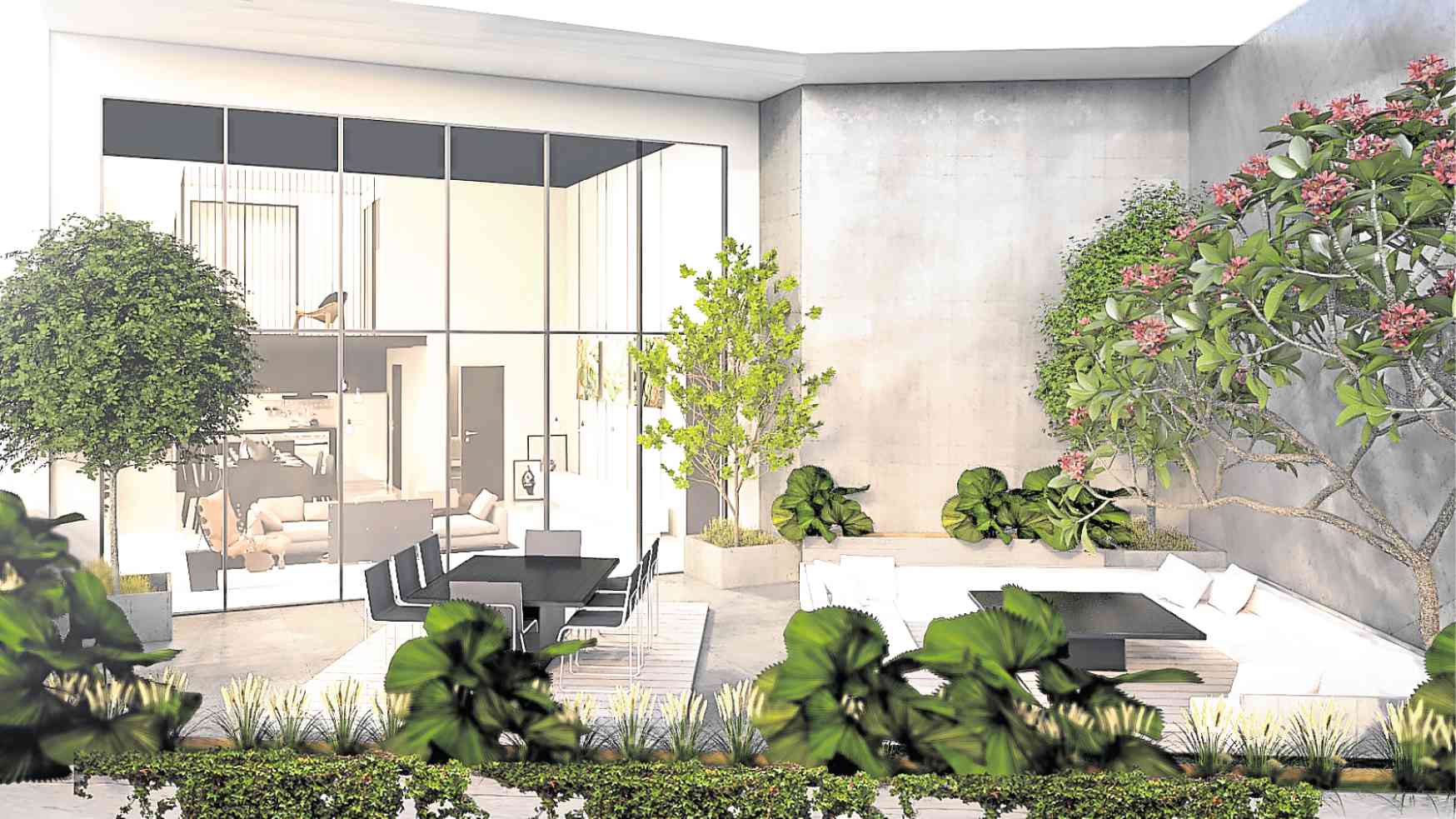Residential spaces significantly impact our health and wellness intimately on a daily basis.
Our home—its location, orientation and the physical building itself—influences almost every aspect of our lives from how well we sleep, how safe and secure we feel, to even how we socialize with friends or families.
However, the relationship between architecture and health has historically received little attention, beyond the recent recommendations of green building frameworks. In fact, many people are unaware of how their residential spaces affect their health and well-being.
While it is evident that there are no singular or universal design solutions to ensure that every health parameter is optimized, residential spaces should be responsive to occupants’ needs, behaviors and requirements. Here are some design concepts that help encourage health and wellness in residential spaces.

Consider the use and layout of the building where direct sunlight and reflected natural light will be most beneficial or desirable.
Blending indoor, outdoor settings
Biophilic design incorporates nature in building spaces to enhance health and well-being of occupants.
Connection with nature regulates cortisol levels, pulse rates, blood pressure and glucose levels which in turn can help revitalize a person’s mood and overall energy constitution. Wood paneling, natural stone treatments, lush greenery and indoor water features are some of the elements that blur the line between indoor and outdoor spaces.
Another way to integrate nature is to copy the way living things work, a discipline highly recommended by biomimicry philosophies. Some notable design examples associated to this recommendation include cooling systems that mimic the natural airflow in termite mounds as well as dirt-resistant paint coating patterned after lotus leaves.
Better daylighting
Good quality and well-designed lighting environments contribute to the appearance and characteristics of residential spaces.
The color and intensity of the light we see influence the secretion of hormones which regulate our circadian rhythms—a vital aspect for a person’s sleep cycle and metabolism.
When planning the ambiance of a residential space, consider the use and layout of the building where direct sunlight and reflected natural light will be most beneficial or desirable. Of course, occupants also need enough lighting control to ensure their own comfort.
The color and intensity of electric lighting also frame domestic setting because they prepare the space either for tasks, resting, socializing or appreciating art. Bright white light helps keep one focused on undertakings at hand, while warmer light ensures a natural appearance of lit objects and faces in an area.
Improve indoor air quality
Residential spaces with insufficient ventilation can encourage substantial build-up of carbon dioxide, thus affecting a person’s cognitive functional ability.
Different studies have shown the importance of indoor air quality in terms of the behavior and productivity of users of a place. Residential property owners need to ensure that they can provide optimal ventilation rates, particularly fresh natural ventilation, for good internal air quality.
Material choices and mechanical ventilation systems like HVAC system selections further contribute to the livability of residential spaces.
We should be careful in selecting materials and systems that inhibit off-gassing harmful volatile organic compounds (VOCs) to constantly ensure uncontaminated fresh air for occupants. Operable windows are a great choice for fenestrations because they allow occupants to have the freedom to connect with nature specially on a beautiful day.
Incorporating active design
The active design approach is perfect for occupants pursuing a more dynamic lifestyle from something as simple as enabling residents to take the stairs, integrate herb gardens in their kitchens, to helping curtail prolonged use of entertainment devices. The active design is also mindful about maintaining proper eating habits and keeping fit with spurts of cardio exercises that can be done right in the comfort of your home.
In recent years, elevators and escalators dominated residential spaces for accessibility purposes, but staircases are definitely making a sensible comeback. Some residences even have their vertical access adjacent to more transparent wall partition in a way to brighten up steps and open up for outdoor sceneries.
Adaptable to a changing climate
They say change starts at home. The potential to mitigate climate change can start with our home design, construction and the way we live in it. After all, the main concern of going green is to create a more conscientious effort towards healthier lifestyles.
That is to say that we may have to go back to natural adoptions in minimizing our carbon footprint starting within our homes—implementing waste segregation, harvesting and treating rainwater, or minimizing energy use with alternative energy systems.
Therefore, residential developments should consider the presence of unconventional utility systems early in the design stage like non-potable water pipe works (from storage to treatments), maintenance and accessibility of solar panel components, orientation to solar paths for natural lighting, and the likes.
If you are seeking to prolong aging and preserve quality of life for generations to come, then perhaps placing utmost importance on health and wellness through careful and measurable architectural residential design approaches may be a good way to begin.
The author manages his own architectural and technology studio helping local and international clients looking for unique and future design specialties for hotels, condominiums, museums, commercial and mixed-use township developments with a pursuit for the meta-modern in the next Philippine architecture.


