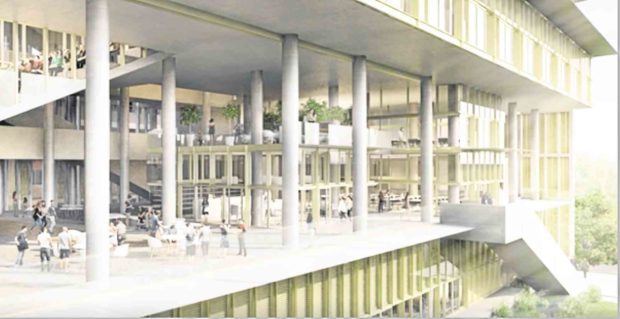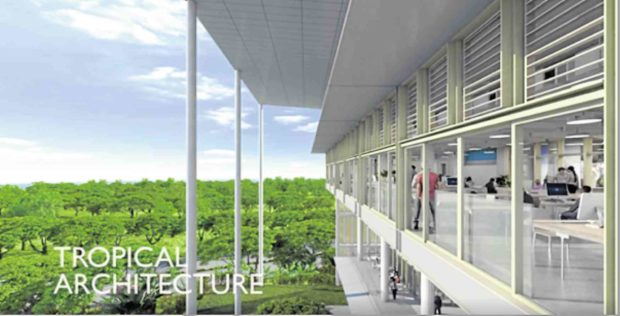
Net zero energy building means that this building will only use the energy that it generates on its own through renewable energy sources.
I attended the July 2019 Regional Training Programme on Green Buildings in Singapore, which was hosted by the Energy Market Authority of Singapore and the International Energy Agency. The topics focused on building planning and design, building systems and operations, and policy in action.
One of the highlights of the conference was a tour of the National University of Singapore (NUS) Net Zero Energy Building at the School of Design and Environment. We walked extensively through the new building to appreciate the features of a net zero energy building.
What is a net zero energy building? Net zero energy building means that this building will only use the energy that it generates on its own through renewable energy sources.
The school building is the result of an intensive collaboration among experts involved in the design of the building starting from day 1. The IDP or Integrated Design Process was managed through design charettes, basically large multi-stakeholders meetings usually held from 9 a.m. to 11 p.m. since the beginning of the concept design.
Each consultant gave an overview about the teams in terms of the building targets, and everyone was on the same page always. It took a little more time to get the right people, but having the right people was also the reason the project moved fast.

National University of Singapore (NUS) Net Zero Energy Building at the School of Design and Environment mothership
The second feature was the Passive Design. The building was to be a showcase for the students of design to appreciate a tropical design of vernacular architecture for large buildings. The key feature of the building is that it is transparent and porous. You can see through the building from one area to another. It was most challenging to design 8,600 sqm of gross floor area.
The East West building orientation was well translated into a building language of platforms and boxes, which were fragmented into volumes for public use and other naturally ventilated spaces. The layout of the workshops and studios is reconfigurable as much as possible for flexibility of space.
Twenty percent of total floor area was for public use and meets the goal of joining the built environment with the natural environment.
Since the project is publicly funded, it was important to minimize costs. There is extensive use of raw and natural materials. Most of the columns are exposed concrete. The designers, focusing on main design scheme proportion sizes, were able to achieve high quality without making the building too costly.
Biophilic design was given emphasis in the building to increase human connection to nature to preserve the wellness and health of the occupants.
Water conservation is shown in the fact that two-thirds of the harvested rainwater goes to flushing and irrigation. One third of the water from the roof goes into a second system fountain during heavy rains then goes through the bio-retention system.
The roof has more than 1,200 photovoltaic panels. This is the only area in the building that produces energy. The building is connected to the power grid and if there is a surplus in the energy generated, this is released into the energy grid of the campus for the use of other buildings. But when there is a deficit, the building takes energy from the grid.
The building uses a hybrid system for cooling. Instead of the conventional air conditioning with the supply and return, the building uses only the supply. There is no return, except through all exit edge of doors.
The rooms are pressurized. Only supply air is provided at 18 degrees. The indoor temperature is about 27 degrees with 60 percent humidity. With elevated air speed using ceiling fans, the building can reach the same level of comfort at 24 degrees. The building is able to save 30 percent of energy.
Energy use index is 60 kilowatt-hours (kWh) per square meter per year, which is less than half of the recommended energy index for the region.
The cost of the building is only about 5 percent over a conventional building. For the photovoltaic panels, the payback period is eight years.
The author is the principal architect of A.P de Jesus & Associates-Green Architecture and vice chairman of the Philippine Green Building Initiative. For comments or inquiries, email amadodejesus@gmail.com

