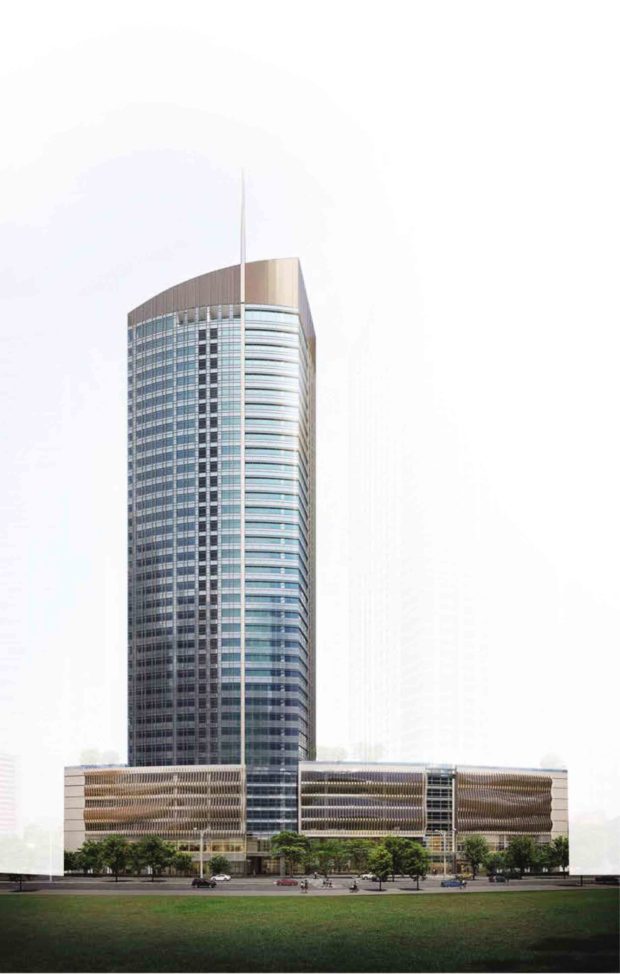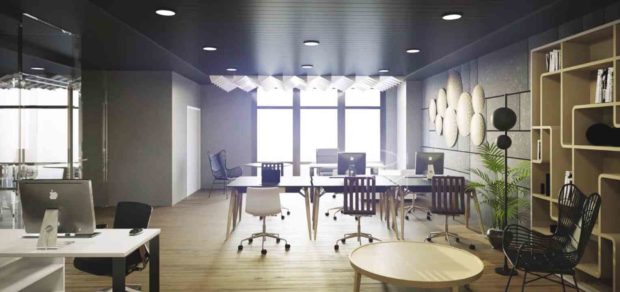
Aptly called The Galleon, this premier 39-storey mixed-use project will offer a conducive, sustainable environment where businesses can thrive—providing companies with exceptional eco-friendly, “future-proof” features that make for an enviable commercial address within a bustling business district while, at the same time, breathing new life into Ortigas Center.
The Galleon is a premier development of Ortigas & Co., which serves as an ode to the company’s eight-decade legacy. It will be a two-tower development of modern and sophisticated design and will have a holistic offering of office, residential and retail spaces that will further strengthen Ortigas’ presence in Ortigas Center.
Premium spaces
Phase 1 of the development will see the construction of the first tower to be called, Offices at The Galleon, which will feature premium Grade-A traditional office spaces for sale catering primarily to the headquarter-type tenants.

For the office spaces at The Galleon, a typical floor plate measures around 2,000 sqm, with floor-to-ceiling Slab Soffit measuring 2.7m. These offices are ideal for multinational companies, professional firms (law, architectural, engineering, among others), high-end business owners, and investors looking for upscale properties with high yield locations.
Phase 2 meanwhile will comprise of the second tower to be called Residences at The Galleon, an exclusive, upscale residential condominium that will complement the prime location within Ortigas Center.
Here, residents can revel in its topnotch amenities, green features and retail space, all of which will help nurture a holistic multifaceted lifestyle—perfect for today’s well-rounded, multi-tasking urbanites.
There is indeed a host of perfectly good reasons why one should put their names and businesses on the growing list of buyers wanting a piece of The Galleon—from the prospective returns on investment, to its prime location and sustainable features. Here are some of the reasons why you should lock in on this rare opportunity to be part of a vibrant business district as Ortigas Center.
INVESTMENT OPPORTUNITY
Own a premium piece of the Ortigas Center with the office, residential and retail spaces being offered at The Galleon.
For many businesses and investors, this latest project presents a potentially lucrative investment opportunity, especially since Ortigas Center is now in the midst of a redevelopment and resurgence as a prime, preferred business district. This only means that there will be more than enough room for further growth and expansion within Ortigas Center.
Colliers also pointed out that the completion of key infrastructure projects in the metro such as a subway will further boost lease rates and condominium prices on the back of improved connectivity and increased accessibility. It further estimated that office lease rates will shoot up to more than P1,000 per sqm per month from the existing P780 to P880.
With a residential wing in the pipeline, the convenience factor is said to increase by a hundred fold. Currently, average condominium prices in the area range from P134,000 to P155,000 per sqm, but these are estimated to breach the P200,000-per-sqm mark once nearby infrastructure projects are completed.
PRIME LOCATION
In real estate, they say it’s all about location, location, location. True enough, a strategic location that affords you proximity and ease of access to all necessary modern conveniences as well as reputable establishments and institutions can easily put a premium on any development.
Here, one can enjoy access to large commercial centers; reputable medical, educational, commercial, hospitality and religious institutions; as well as multiple transportation terminals that will make the commute to and fro the other parts of the metro even more convenient. Beyond the convenience, this proximity more notably offers tenants, workers and residents at The Galleon a chance for a well balanced lifestyle.
A number of transport nodes are in fact less than 2 kilometers away from The Galleon such as the Edsa-Ortigas MRT Station (550m); Edsa-Shaw MRT Station (1.3km); Future North Ortigas Subway Station (900m); and the Future South Ortigas Subway Station (1.8km). Several UV Express, P2P and taxi terminals are stationed in commercial centers that are about 350m to 900m away from The Galleon.
FUTURE PROOF OFFICES
Priming your businesses for excellence and success does not only entail crafting strategies. It also calls for a future-proof office that can provide an excellent, highly conducive environment where companies can thrive, while employees and residents can work comfortably.
Apart from utilizing high quality materials and finishes, other features to be enjoyed by future tenants include the wide open spaces at the amenity level; dedicated, expansive lobbies for office and residential use; dedicated drop-off areas to mitigate traffic; state of the art building management system; LED lights and water saving urinals for energy and water efficiency; double-glazed glass finishes; telecom fiber optic; a fire detection system; 100 percent backup power; 24/7 security, CCTVs and x-rays; and material recovery facilities.
BACKED BY RESEARCH
To further ensure that The Galleon will indeed be a future-proof development, Ortigas & Co. commissioned several thermal studies.
These include the Outdoor Thermal Comfort Study, which looked into the interplay among the wind, sun, humidity and temperature in order to create a more pleasant experience for patrons and passers-by. The same study also focused on the overall human comfort and safety in creating an environment that would better suit its locators and residents. Based on its plan, The Galleon will have added shading where people need it, bring in overheated corners, while windbreaks were positioned where required, among other features.
An advanced modeling conducted for the study looked at how often direct and reflected sunlight can impact a space, either within or outside The Galleon, and how the two towers will “interact”, so as to ensure all units are not overexposed to nuisance glare or heat gains.
An Advanced Computational Fluid Dynamics technique was also used to design effective and efficient ventilation systems that help create value for all occupants and owners of the buildings. Ventilation consultation helps in taking advantage of airflows to help reduce energy consumption, improve thermal comfort, and to allow the delivery of clean, odor-free air through filtration and air exchange with the outdoors.
DESIGNED FOR SUCCESS
A roster of highly renowned experts is helping create this latest gem in Ortigas Center. Ortigas & Co. tapped Architecture International Ltd. (San Francisco) as its masterplanning and concept architect. Among the more well known works of this US-based firm include the Lotte Tower in South Korea; Verona Office Towers in Italy, and Xi’an Hi-tech Business Center in China.
As its name suggests, The Galleon was named as such, to represent a strong, multi decked ship filled with life and innovative ideas. The Tower Spire in its design symbolizes the mast of the ship while the Tower Crown represents the sails of a ship and provides an elegant moving silhouette on the skyline.
The Retail Podium meanwhile embodies the Hull or the lower part of the ship, which will be complemented by wave like patterns to represent the waves that galleon is sailing through. This two-level Podium will serve as a community space in Ortigas Center that stimulates interaction and puts emphasis on landscape design, where nature’s flowing form meets modern, mindful architecture.

