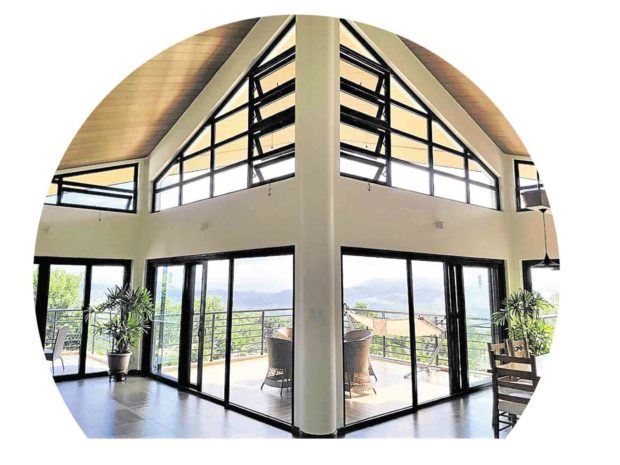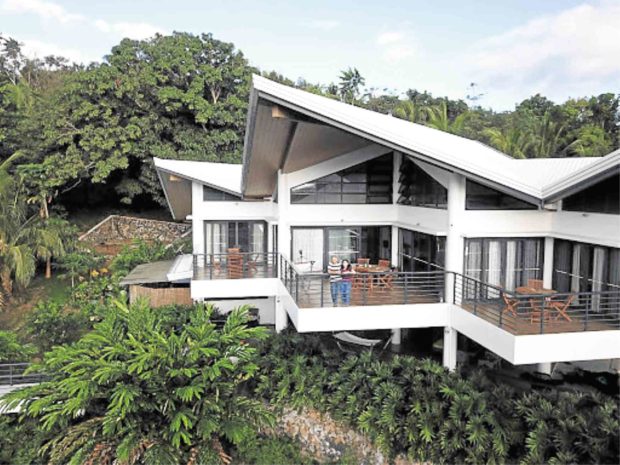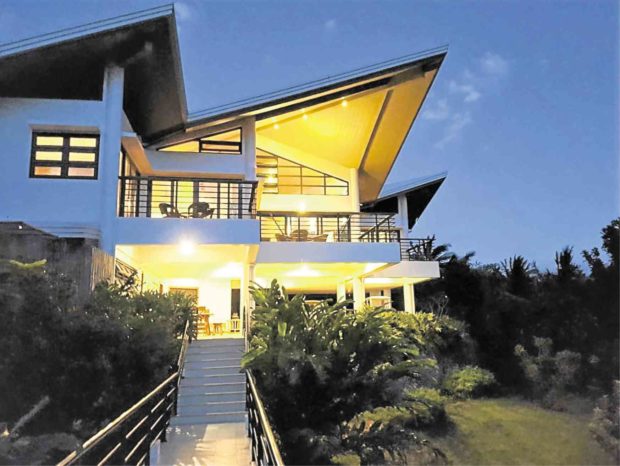A sustainable retirement house
There are many things to consider when designing a house, aside from the number of rooms, floor areas, budget and deadline.
One example may be the owners’ desire to make the house adaptable for entertainment. Another would be the owners’ desire to make the house suited for studying and relaxation. For others, they may want a spacious house after staying in a small house.
For those who worked and lived abroad, they may want to “bring home” the house where they lived by replicating its design in their hometown.
Sustainable home in a farm
A retiring couple, who was introduced to me by a past client, had specific and detailed requirements: “We want a sustainable retirement home in a farm to keep us physically and mentally active while enjoying the produce from the farm.”
They wanted a peaceful environment in contrast to the stressful lifestyle they experienced while working in highly developed Asian cities for over 20 years.
At the start of the project, it was established that the house design would be based on passive design principles, which take
advantage of local climatic conditions to maintain a comfortable level of temperature indoors.
The result is a contemporary tropical house amid a natural landscape of indigenous plants like caimito, durian, dalandan, suha, macapuno, chico, balimbing, santol, avocado and calamansi, to name a few.
First things first
A conventional design approach was initially considered to put the house close to the natural lush garden of the site, which is at the crest of a steep-sloping hill. But eventually, to encourage more natural ventilation and to maximize the panoramic views, the house was lifted off the ground with concrete stilts. This minimizes the impact of development at the site.
The central area of the ground floor is allocated for a partying area with a powder room and a future jacuzzi. It has access to a service counter which serves as a bar and breakfast nook. The household staff, laundry and storage areas are tucked discreetly behind the service kitchen.
The second floor reveals the simplicity of the free-flowing layout with bedrooms at both ends, a staircase centrally located, a dining and living area, all enjoying the view through a wide expanse of glass sliding doors.
A secondary stair serves to link the kitchenette with the service areas below.
East-west axis
Since the house is oriented on an east-west axis, natural light is maximized while minimizing direct sunlight, thus reducing dependence on artificial lighting.
Natural ventilation is also maximized through operable clerestory windows. The owners are proud to say that they have not used air conditioning in the house since they moved in, despite several hot summers.
The main feature of the house are three diagonal viewing decks with wide sliding glass doors that help to extend the living and dining areas. These are directly accessible from the bedrooms, dining and living areas.

Operable clerestory windows, wide glass sliding doors and high ceilings help to maximize natural light and ventilation.
The exterior design is characterized by wide overhangs that help to protect the house from the elements.
For a hospitable couple, it was only natural to include a separate guest wing with a diagonal balcony overlooking the garden. The room is connected to the main house by an elevated walkway built on concrete stilts.
To provide abundant water for irrigation, harvesting ponds were provided at the lower part of the site to collect rainwater.
The author is the principal architect of A.P de Jesus & Associates–Green Architecture and vice chairman of the Philippine Green Building Initiative. For comments or inquiries, email amadodejesus@gmail.com

