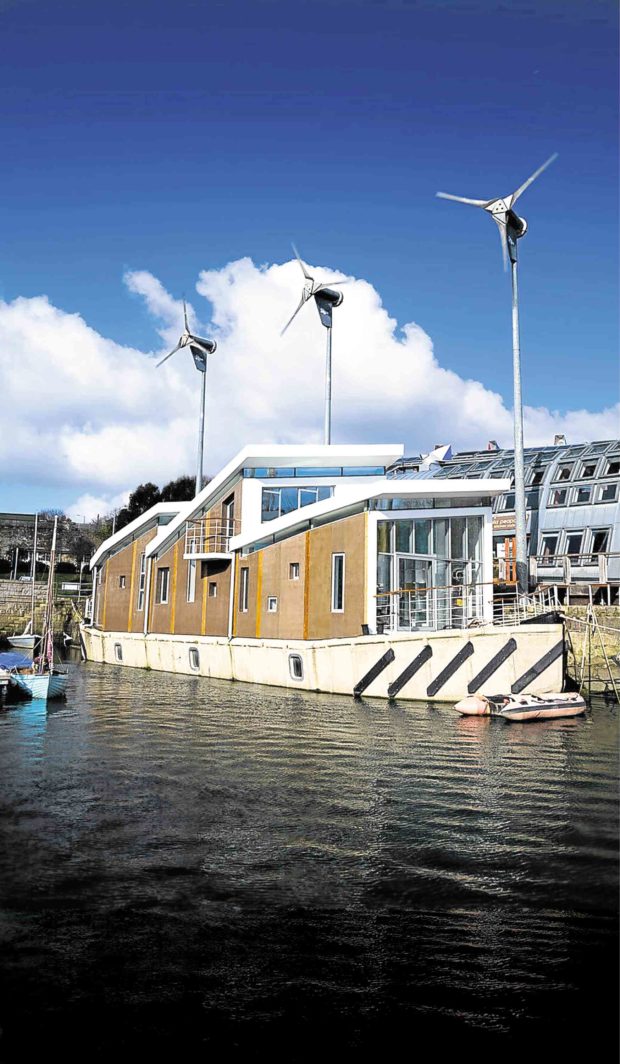Once upon a time, buildings were made to last. Before the dawn of modernism, structures were created from some of the most durable materials: stone, brick and masonry.
These structures relied on natural ventilation and were designed well for their contexts. Perhaps, if not for the many wars our country faced, many of the dwellings built in the past centuries would still be standing today.
Sadly, many of these old structures are demolished in lieu of new ones. Even though they are still in good or repairable conditions, these old buildings often fall victim to modernization.
Unfortunately, many of our newer buildings do not match the old ones in terms of durability and cultural identity. What results is architecture that has a quick turnover, implying significant construction costs and waste.
Considering these thoughts, are we better off replicating traditional building methods in a world that demands modern needs? Or is there a way to merge the past and present to create lasting buildings? In a world that both yearns for the old and the new, adaptive re-use just might be the solution.
Adaptive re-use
Adaptive re-use is the renewal of an existing structure. The purpose may be the same or new but elements of the original building have to be retained.
The main goal of this movement is to minimize costs and save historical structures. The benefits, however, extend beyond economy and nostalgia.
By giving these buildings a new purpose, we can minimize the waste generated from construction. We can also retain landmarks and emphasize community character. Durable elements of a structure are retained, allowing us to give more time and funds to the other parts of the project.
Many of the re-purposed buildings stand out because they look like one thing but function as another. More often than not, these buildings promote sustainability in living.
Some of the more unique examples of adaptive architecture have actually created one-of-a-kind experiences in familiar structures.
This former button factory in Barcelona, Spain was turned into a museum of Catalan art upon the request of nearby residents.
Floating office
The headquarters of UK-based property management firm RobotMother exemplifies a quirky example of adaptive re-use. Harboring a spirit of adventure, the company built its office on the remains of a World War II barge in Penryn, Cornwall.
Lying in the middle of a shipyard, the old barge was used as a working platform. Marraum Architecture, the firm tasked to convert the old structure, introduced a steel frame over the existing concrete barge. The new structure adopted the maritime theme and combined it with traditional office spaces such as a library, reception and work areas.
A biomass boiler and compost toilet were added to enhance the project’s environmental impact. Robotmother’s office shows how technology can create a fun and responsive space from an old structure.
Shopping on a railway
Another project that re-uses an old structure is the IM Viadukt in Zurich, Switzerland. Making use of 19th century viaducts, the project was a result of a design competition won by EM2N architects.
The historical bridge was used as a railway line. The space underneath viaducts, however, were transformed to cater to local businesses. With a small budget, the architects took an industrial approach to the design and decided to focus attention on the ancient arches.
Marketed as “the most exciting street to shop in Zurich,” the project emphasizes culture and creativity with its unique character. Bagging three architectural prizes in 2011, the project successfully transformed a heritage structure into a functional part of the urban landscape.
A new purpose
Adaptive re-use is basically the recycling of buildings. It is a practice of sustainability on a large scale. With today’s call to spend wisely and conserve resources, this approach just might be the best way to develop architecture. By marrying old features with new technology, we are breathing life into old buildings and re-branding them in the community.
Not all buildings, however, are worth saving. If an old structure poses a threat in terms of physical stability and environmental impact, at times it might be best to tear down the structure and salvage the materials.
To determine if a structure can be re-purposed and how to go about it, it is best to consult a professional. Architects and engineers would be able to identify whether or not a building will be able to stand the test of time in the long run. Getting a professional would allow you to take the right approach in re-use.
Adaptive re-use is something that invites further exploration. Though it might not be applicable in all cases, this approach would allow its inhabitants to experience the best of the past with modern features.
Overall, re-purposing buildings contributes significantly to sustainability and cultural preservation. Beyond architecture, adaptive re-use makes history an active part of our everyday life. It builds the road toward lasting legacies.
(Sources: https://architecturehereandthere.com; www.archdaily.com; https://inhabitat.com; https://www.im-viadukt.ch; Photos by Marraum Architecture via www.archdaily.com; Photos by Roger Frei via www.archdaily.com)
The author is a licensed architect who studied abroad and currently works for DSFN Architects. She finds adaptive re-use projects challenging but rewarding in the long run.
