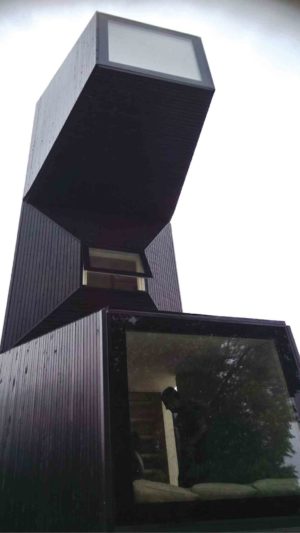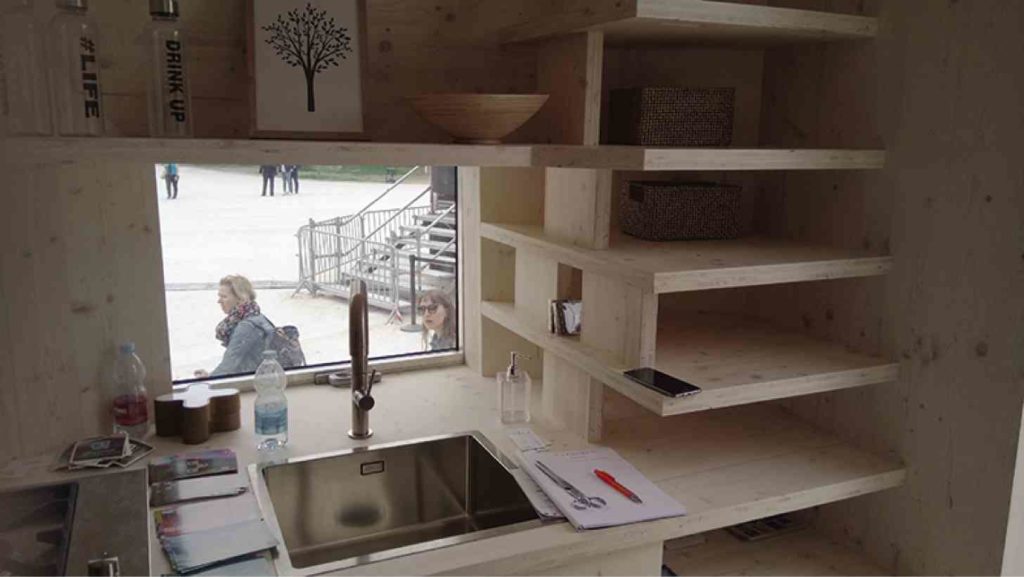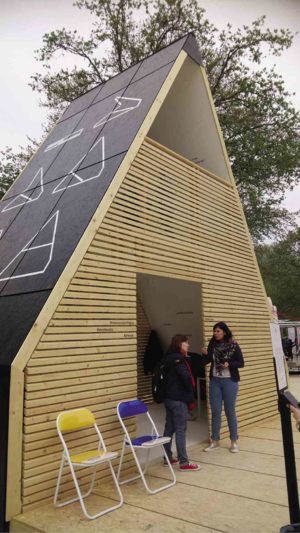Living big in small spaces

The 3L living units are modular living spaces that can be stacked on top of each other.
Homes are getting smaller nowadays. Due to rising costs of property and depleting land space, only a few can now afford to live in spacious homes and large estates.
Condominiums, townhouses, and duplexes are becoming more popular due to the increasing population.
Despite the challenges, however, there are still people who are determined to build and own their “dream houses”. For those with limited budgets but unconstrained imaginations, designers can help create the ultimate residence in tiny spaces.
The small houses featured during the Fuorisalone Furniture Fair in Milan this year showcased some of the best possibilities for tiny homes. They prove that living small can still entail comfort and inspire awe despite the limitations.
Mini skyscraper
The 3 Living Units structure, a collaborative development by Slovenian and Italian firms, showed how building vertical maximizes space. The home relies on a modular living block that can be duplicated and stacked on top of another.
The cabin is primarily made of wood, but its material can be replaced with other alternatives such as aluminum or concrete.
The house is quite flexible because it can be made up of a single or multiple units. Despite its small nature, function is maximized with multi-purpose furniture and simplified spaces.

Spaces are multi-functional in the 3L living unit
The bedroom and living room are simple platforms adorned with cushions and pillows. Deep kitchen shelves double as steps leading to the upper units. Storage spaces are provided underneath the floor, efficiently hiding clutter.
Large bay windows are provided opposite to each other, bringing natural light into the enclosed space.
The home can be built on different locations and land terrains. It can be fixed to the ground with steel or concrete anchors. Despite a small footprint, the domestic module offers maximized space because of its verticality. The Living Units can accommodate up to six people using three modules.
House in 24 hours

The M.A.DI. home is simple and easy to modify
The Modulo Abitaitivo Dispiegabile, or M.A.DI. Home for short, is a house that takes prides in its quick installation.
Developed by Italian designers, the house can be built by a construction team in a day and is ready for habitation in two days.
The building adopts the shape of a house as drawn by a child. Despite its simple look, the structure is innovative because it does not use any footings to anchor to the soil. Instead, a screw pile system is used to fix the building.
The house is also primarily made up of folding parts thus allowing easy transport and disassembly. These features help owners to save costs in terms of labor and construction period. They also allow the building to be stored and reused in another location.
Inside, the M.A.DI. is basically a loft with large open spaces. Toilet and kitchen facilities can be modified to accommodate typical fixtures in the market.
The home can be customized in terms of space, with model floor plans ranging from 27 to 70 sqm. Skylights and solar panels are optional features that can be integrated in the system. Light and natural ventilation are encouraged through the windows, wooden slats or open air balconies.
The M.A.DI. house was primarily conceived to serve as a temporary shelter. Its design, however, ensures durability and strength even in prolonged use.
The design of this simple but efficient home showed how small spaces can easily be modified and adapted to suit our needs and preferences.
Things to keep in mind
Overall, small spaces are no longer hindrances to comfortable living. The challenge of living in a small space pushes many designers to unleash their creativity in making your home work.
You need to keep in mind, though, that there are standards to be met in the Philippine setting when it comes to these small spaces. The National Building Code (P.D. 1096) and the Socialized and Economic Housing law (B.P. 220) prescribe minimum standards for homes to ensure comfort and safety.
Other issuances, such as the Accesibility Law (B.P. 344), facilitate design for every type of user.
At best, consult architects and engineers to ensure compliance. With a good designer, you can be assured that your dream home is still possible even in the smallest areas. Though limited in space, tiny homes should always allow you to dream big and live comfortably every day.
(Sources: www.madihome.com; www.livingmodule.com)
The author is a licensed architect who studied abroad and currently works for DSFN Architects. Her dream is to build her own home in the heart of the city, however tiny it may turn out to be.