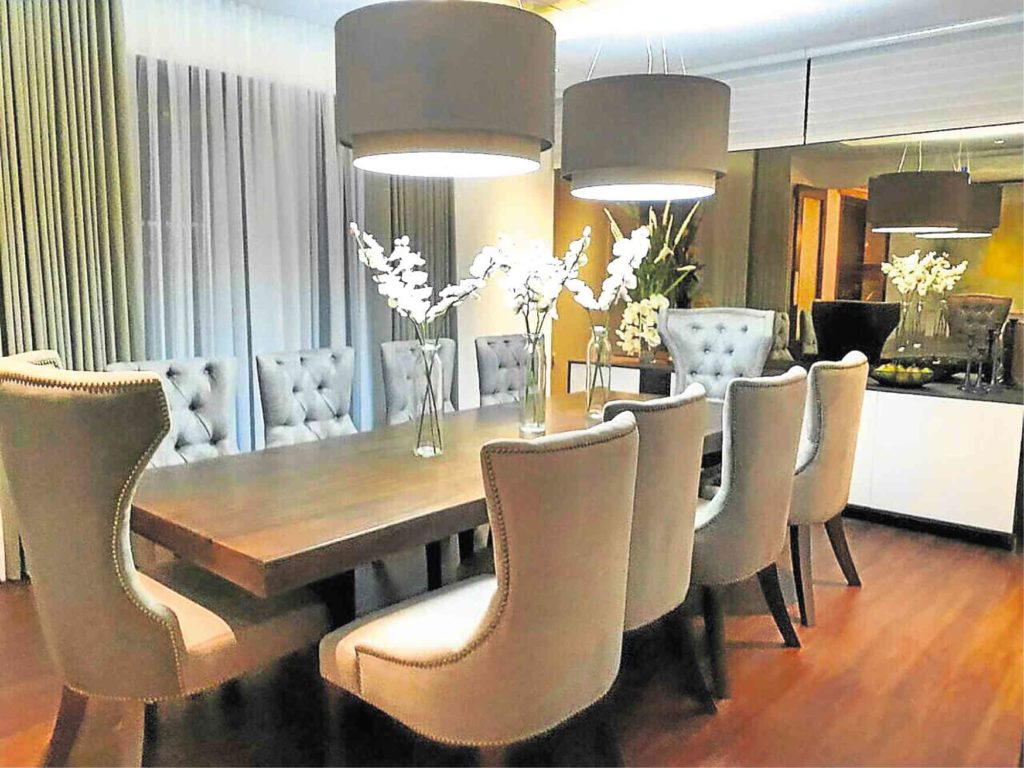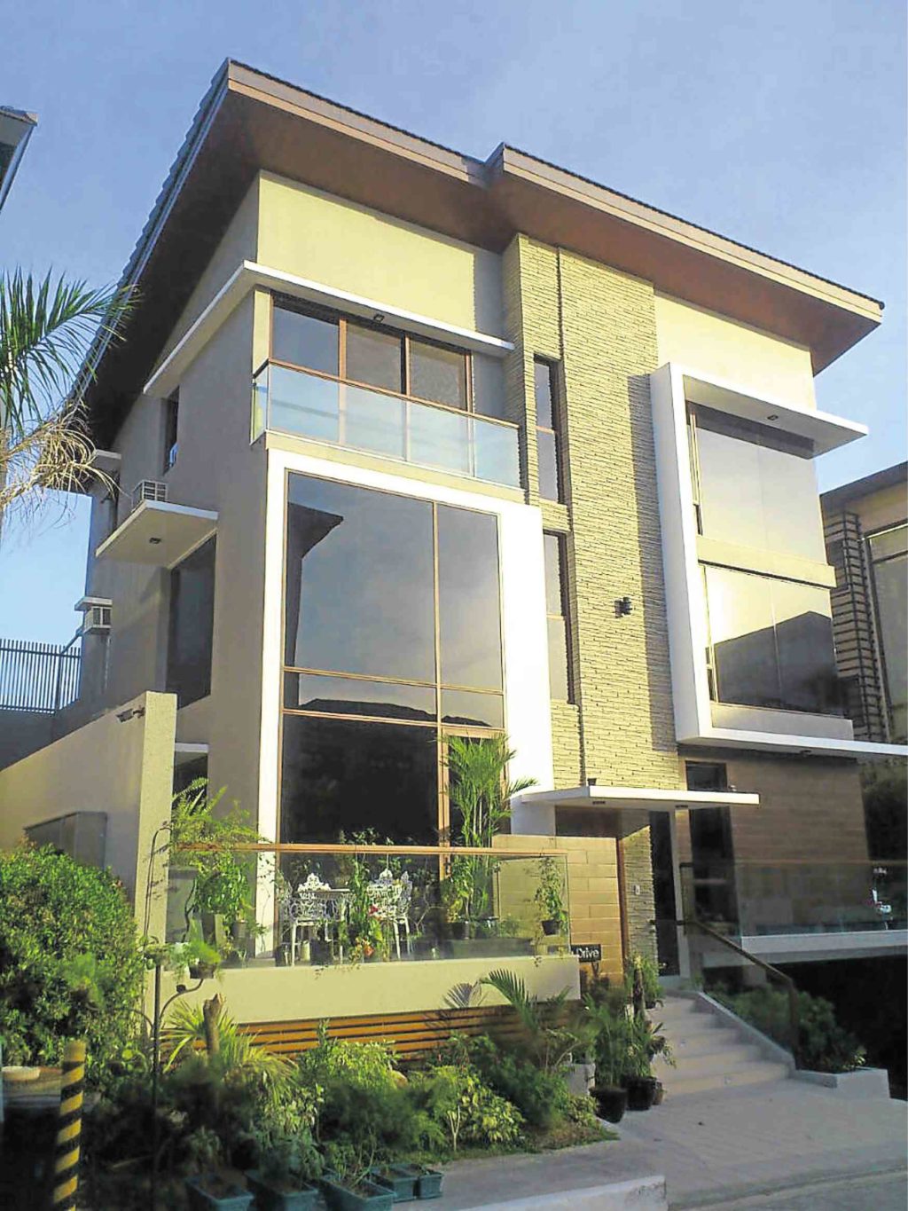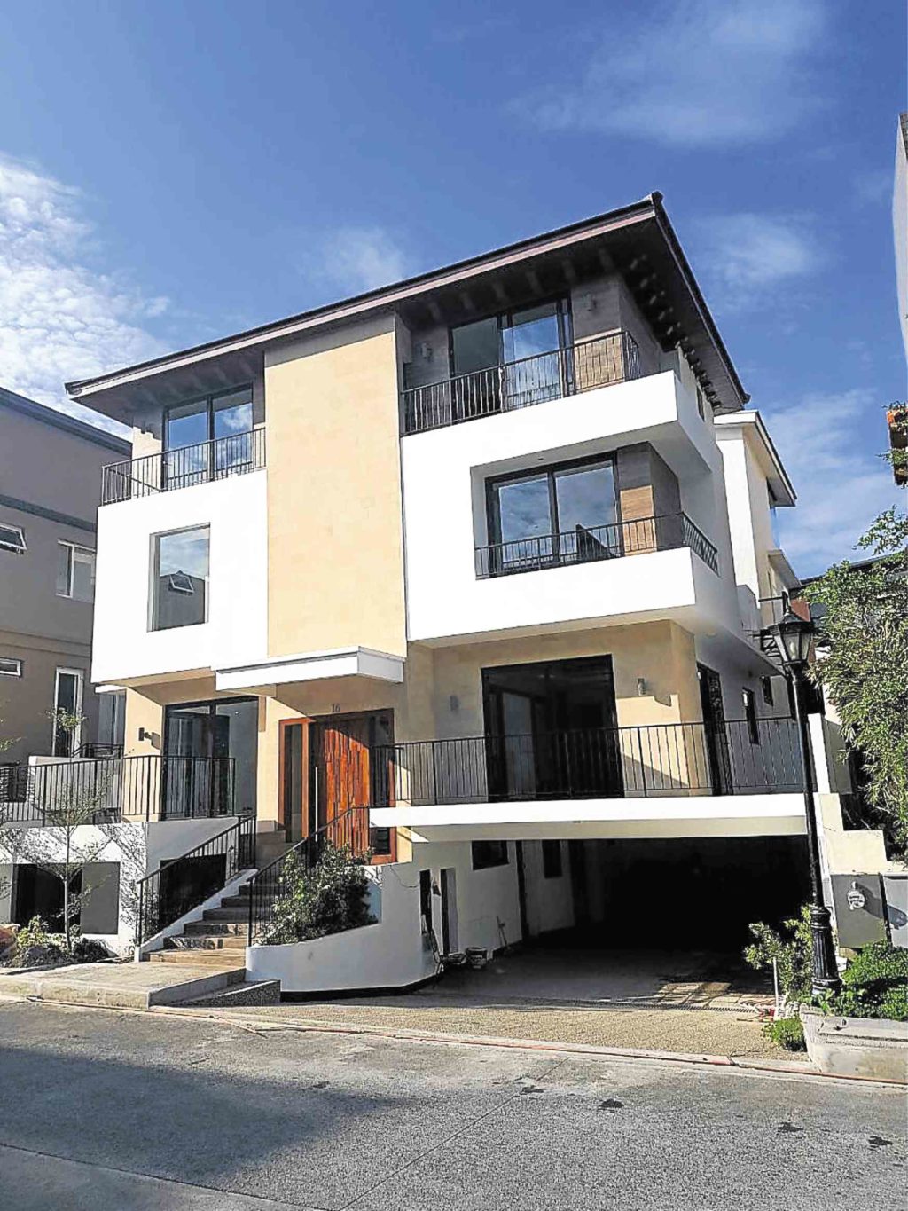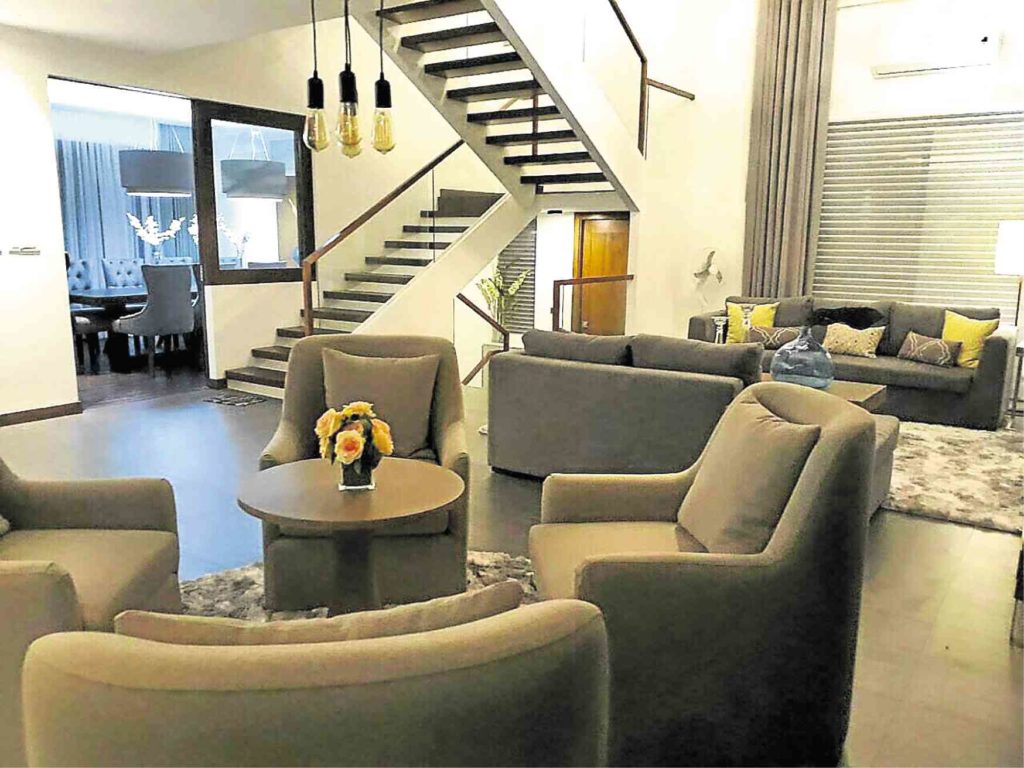Maximizing space
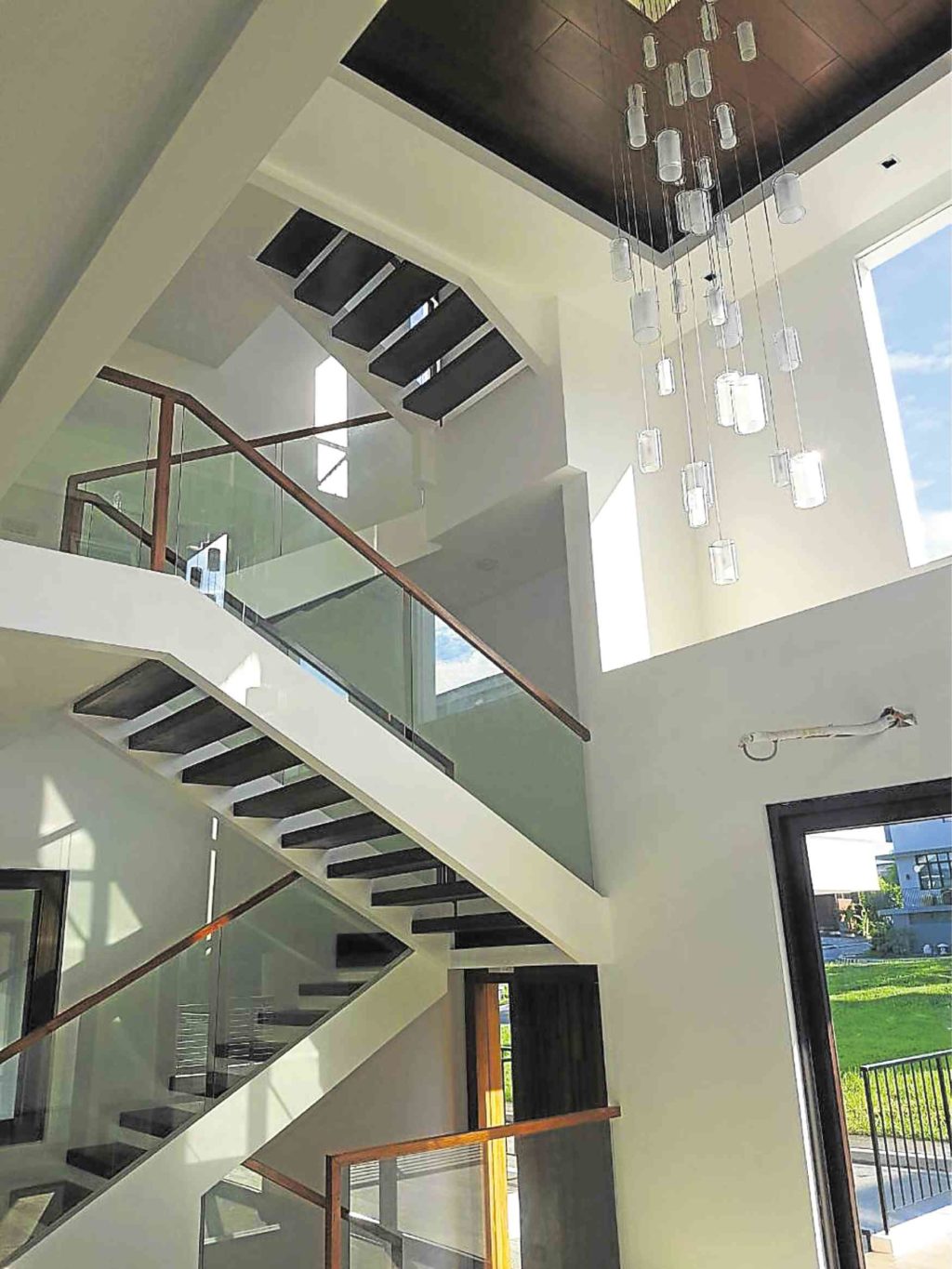
If you ask me what I can build in a 190-sqm lot in Mckinley Hills subdivision in Taguig, I’d say a 500-sqm home with a four-car garage and a choice of five to seven bedrooms, each with a toilet of its own.
Details
Yes, it has four levels, which is not that high when you make the steps riser not more than 16 centimeters high.
The carport, which is in the first level, is not really a basement since it’s just 60 cm below the street. It’s still above the storm drain that eliminates flooding and high enough for wives and exotic cars to negotiate without a sweat.
In the half basement, you have the maids, drivers, a service toilet, dirty kitchen, laundry area, storage and a guest room or den with its own bathroom. On the ground floor, which would be seven to 10 steps above the street, is your entertainment area.
You can have a high ceiling, which is in demand, dining, clean kitchen, powder room with hanging water closets, terrace, small garden, balconies, and a possible extra bedroom or a family room if you like.
Upper floors
The second floor will have a generous 4.5 meter by 7 m masters bedroom with balances. You can even add another bedroom, but you’ll have to give up the high ceiling living area.
But I’d rather not, since on the third and top floors, you have another three 3.6 m by 4.2 m bedrooms, with their own toilets with closets, and again, a storage, which is a must.
And, all rooms would be big enough for king size beds.
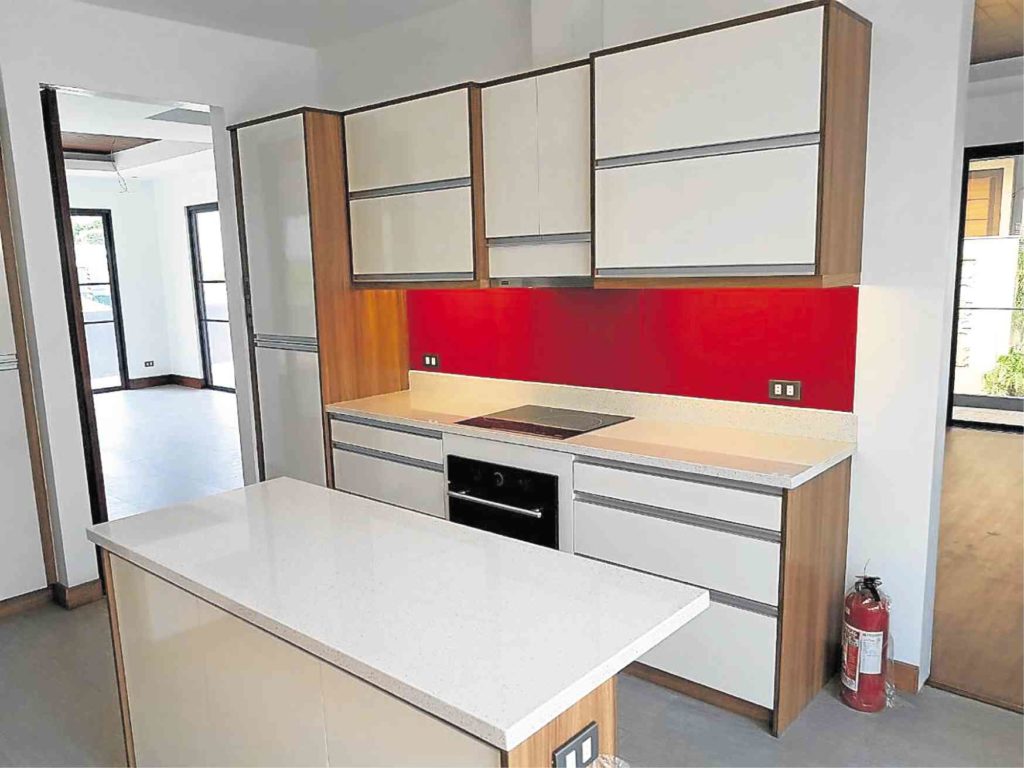
Lilles believes that planning and design are crucial in ensuring the functionality of any given area of a house.
There you have it. They said it couldn’t be done on a 190-sqm lot. But because of the ridiculous cost of land nowadays, there is nowhere else to go but up.
Maximizing spaces
So don’t laugh at a 190-sqm lot because that’s all you’re going to get—that’s the average size of lots in this village and the maximum building height is 13 m.
There will likely be more villages that will offer average lot areas of 200 sqm or less. This is the only way to go if you still want to have a single detached house near the city.
Since land prices are expected to continue appreciating by some 12 percent a year, we really have no choice but to learn how to maximize our spaces.
The author is president of Lilles Development Corp.

