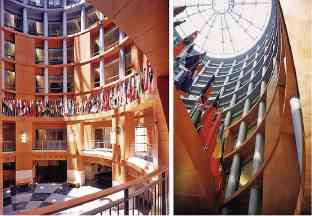Integrating natural sunlight in buildings and homes

The World Bank Group Headquarters building was designed to meet two potentially conflicting goals: ensuring the security of employees and providing a sense of transparency. The courtyard centrally positioned is an effective solution that successfully meets these goals as it brings in daylight to the hallways and offices.
Much has already been said about the benefits of natural sunlight or daylight. It’s important for our immune system, boosts our vitamin D intake, and gives us healthier bones.
Properly designed daylighting can provide healthier and more pleasant conditions for the living and working environment. It also reduces demand for artificial lighting, which can reduce running costs.
One need not be an expert to see that daylight in this country is not being fully and properly exploited.
We have two negative extreme conditions. Some buildings do not allow enough daylight into office rooms or residential units. These buildings have many dark spaces and hallways, without enough daylight and natural ventilation.
There are even some private and government buildings with air conditioners discharging hot exhaust in public corridors.
Article continues after this advertisementAt the other end, some buildings let so much direct sunlight into their buildings through wide ordinary glass openings resulting in heat discomfort for the building occupants. Inevitably, the occupants end up covering their windows with improvised “sun protection” like mismatched drapes, large posters, and just about anything to minimize heat buildup.
Article continues after this advertisementIntegrating daylight into buildings or homes is not as difficult as it seems if they are considered in the early design stage of a project.
Today, there are various design strategies and devices to capture daylight and direct it deep into buildings to minimize or eliminate daytime use of electric light.
One way is to integrate atriums or courtyards and clerestory windows to bring in daylight in the home or building.
Courtyards, being centrally located within a building, disperses natural light with the potential of cooling the rooms adjacent to it.
WB-IFC Headquarters
One very good example of a light courtyard that positively transforms the working environment is the World Bank Group, International Finance Corp. headquarters designed by Arch. Michael Graves, located in the heart of Washington DC.
Though designed prior to green building rating systems in vogue these days, the building is a model of sustainable design.
The project features high-efficiency mechanical systems and efficient use of task lighting. By monitoring electrical demand levels and establishing a peak target, the energy management system is programmed to minimize energy usage without compromising occupant comfort.
I had the privilege of attending several meetings in this building during a recent conference to discuss a system developed by the World Bank.
The system called EDGE, which stands for Excellence in Design for Greater Efficiencies, is a design tool, a global standard, and a green building certification system. The sole certifying organization in the country authorized by IFC-WB for EDGE is the Philippine Green Building Initiative.
Another way to bring in natural light into a building is through the use of clerestory windows. The clerestory is a high section of a wall that contains windows above eye level. It is designed to bring in light or fresh air or both.
The Artist’s Window
When designing clerestory windows, it is very important to consider its orientation.
The best orientation is on the North, which is sometimes called the “Artist’s Window”. This orientation produces a subtle diffused light in the room as opposed to the harsh light and shade of direct sunlight.
Tubular skylights
Tubular skylights are effective at delivering light through a small opening ranging from 8” to 16” in diameter. The tubes are made of flexible foil or solid polished stainless steel.
These skylights bring in light evenly through the room using ceiling diffusers. They are effective in lighting small rooms and utility spaces.
Ducted skylights
This system is similar to the tubular skylight in that it delivers light into the room through ceiling diffusers. The metal ducts are installed with one end outside the side of the building and the other end above the ceiling of the room.
The exterior end has a glass cover for rain protection. The result is an evenly lighted room from the ceiling diffusers. The best example for this system is the Net Zero-Energy Building in Singapore by BCA.
Remote daylight via fibre optics
A more sophisticated system is through the use of fibre-optics. A sunlight collector is installed on the roof and fibre-optic cables are run to any location deep within the building where a distributor spreads the sunlight out at the desired intensity.
The author is the Principal Architect of A.P de Jesus & Associates-Green Architecture, and president of the Philippine Green Building Initiative, a green building rating system. For comments or inquiries, email [email protected]