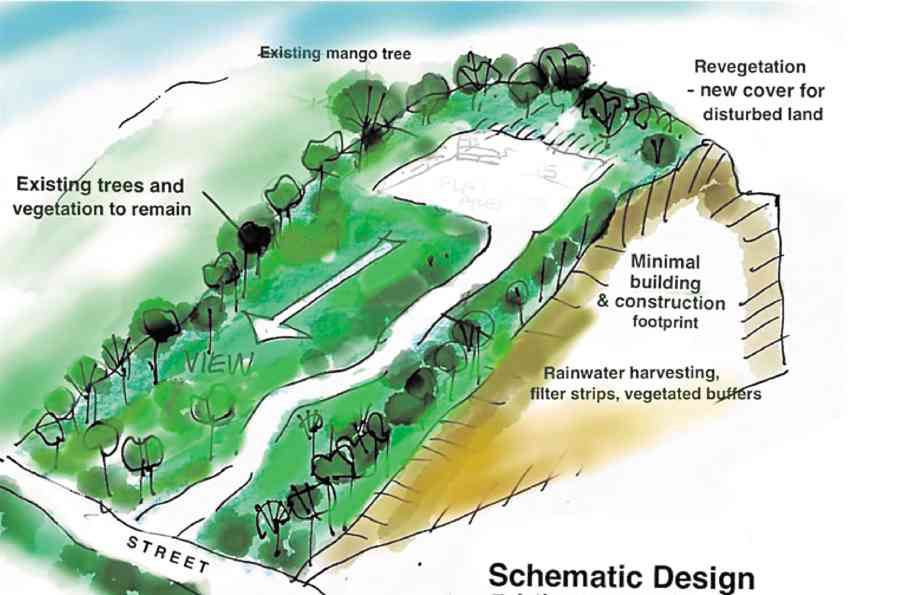
With properly applied green strategies, sites with steep slopes can offer good passive design and innovative solutions that are not possible with conventional flat sites.
(First of 2 parts)
There are few things more daunting than having to design a home on a challenging site with a steep slope. And when the client specifies that the house be as green as possible, the project becomes much more challenging.
The project called for the design of a green retirement house on a farm meant to keep them physically and mentally active while enjoying the produce from the farm.
The chosen site has a steep slope which presents some stringent constraints, affecting the structure and the building area, such as minimizing the amount of cut and fill to accommodate the structure. A thorough soil analysis was translated into a sound structural design to ensure that the building and the soil are stable.
With properly applied strategies, sites with steep slopes can offer good passive design and innovative solutions that are not possible with conventional flat sites.
Passive design principles were applied in the project. Passive design is design that takes advantage of local climatic conditions to maintain comfortable level of temperature indoors. Passive design reduces dependence on electro-mechanical equipment to cool a home, which would normally account for about 40 percent or more of energy cost in most tropical climates.
The site also provided a panoramic view of the surrounding area while providing privacy from neighbors. This translated into wide sliding glass doors that open up into cantilevered balconies overlooking the garden below and the view of the distant mountains.
Before any conceptual design is made, however, it was decided that the site be prepared to complement the construction of a green home. It started with a sustainable site.
Sustainable site
Today’s sustainable sites need to be efficiently designed. This means reusing existing ecologies and structures instead of recreating expensive ones. It also means incorporating systems that fulfill multiple functions. Finally it means providing low-input and easy to maintain site requirements.
Applying the above principles meant preserving the site features such as the existing vegetation and incorporating them in the design.
Existing tree canopies were preserved to reduce the harsh effect of rainfall and reduce soil erosion. Knowing that trees are also effective in absorbing stormwater through their root system, we allowed infiltration to recharge the aquifer.
One large tree can absorb up to 100 gallons of water out of the ground and discharge it into the air in a day. It can provide a day’s supply of oxygen for up to four people.
The building footprint was minimized to reduce costs and damage to the existing landscape. This was done during construction by delineating and ensuring that activities were confined to very specific areas.
Passive design principles were applied in the project, which means that the design takes advantage of local climatic conditions to maintain comfortable level of temperature indoors.
Due to the sloping terrain of the site, filter strips vegetated buffers and grassed swales were provided to collect stormwater in several smaller ponds rather than a major one. These systems cost less to maintain and help improve infiltration. They allow stormwater to infiltrate.
Conventional engineering suggests using large concrete drainage pipes to direct stormwater away from the site. Today’s trend is to allow catchment as close as possible to where the water meets the soil.
Expensive imported plants for landscaping that require a lot of water for irrigation were avoided. Instead, the client opted for indigenous plants that thrive well in our tropical climate such as Caimito, Durian, Dalandan, Suha, Macapuno, Chico, Pili, Balimbing, Santol, Avocado, Mangosteen, Calamansi to name a few.
A few endangered native forest trees were also planted such as Almasiga and Malabayabas.
Revegetation, which means providing new vegetative cover for barren land was done for areas disturbed by construction and stabilized immediately to retain the soil in place.
Proper site selection and efficient design will affect not only the quality of life of the house occupants, but also its attractiveness in the real estate market.
The author is the principal architect of A.P de Jesus & Associates-Green Architecture, and president of the Philippine Green Building Initiative, a green building rating system. For comments or inquiries, email amadodejesus@gmail.com
amado2
Passive design principles were applied in the project, which means that the design takes advantage of local climatic conditions to maintain comfortable level of temperature indoors.
amado1
With properly applied green strategies, sites with steep slopes can offer good passive design and innovative solutions that are not possible with conventional flat sites.

