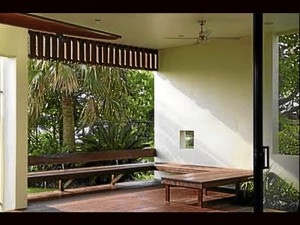Many confuse the term tropical architecture with a particular design style. In reality, tropical architecture is all about achieving thermal comfort through the use of passive design elements like sunshades, cavity walls, light shelves, overhangs, roof and wall insulation and even shading from large trees to block the sun. It can look very traditional, ultramodern or even high-tech.
Passive design is the process of achieving this comfort level without the use of mechanical systems. Tropical architecture is all about tackling urban heat island effect.
So what exactly is the heat island effect?
This phenomenon is what results from cities that have very little greenery and very many concrete surfaces. The city will have 2 to 3 degrees Celsius higher temperature than that of the surrounding suburbs and countryside. Figuratively, it forms an “island” of hotter land, while being surrounded by cooler land in the city outskirts.
Dark-colored roofs add to the heat island effect. Some of the heat absorbed by dark-colored roofs is transmitted to the room or space below.
Basic design principles
For the Philippines, having a warm humid climate, there are a few basic design principles regarding natural ventilation to cool a home or a building.
- The external features of the building envelope and its relation to the site should be designed to fully utilize air movement. Interior partitions should not block air movements.
- Air velocity can be reduced when the interior walls are placed close to the inlet opening or each time it is diverted around obstructions.
- If interior walls are unavoidable, air flow can still be ensured if the partitions have openings at the lower and upper portions. This is a common strategy in the old Filipino bahay na bato, with its transom panels covered with intricate wood carvings or wood louvers.
- Maximize window openings for cross ventilation of internal spaces. Vents in the roof cavity can also be very effective in drawing out heat from the room interiors.
- Since hot air goes upward, and cool air goes downward, openings at the top of staircases and in clerestory windows facilitate air change.
- It is generally cooler at night, so ventilation of internal spaces can be continuous for nighttime cooling. This means designing the building with operable windows to let hot air escape at night and to capture prevailing night winds.
- To supplement natural ventilation, fans can be placed at various heights and areas to increase comfort conditions. Fans are effective in generating internal air movement, improve air distribution and increase air velocities.
- Window openings are advisable at the body level for evaporative human body cooling. And room width should not exceed five times ceiling height for good air movement.
- Sunshades and sun protection devices on openings reduce heat gain and glare, and also help in internal daylighting. Louvres that are adjustable can alter the direction of air flow and lighting.
Asian houses have big roof overhangs to protect interior spaces from heat gain and glare. Shading materials should reflect heat, and not be another source of heat.
Roof insulation is a must in our warm climate. This reduces the temperature significantly inside the house.
For comments or inquiries, email amadodejesus@gmail.com
