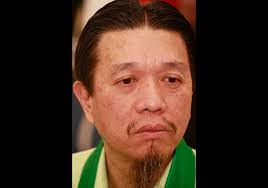The group of retail magnate Lucio Co is finalizing a multibillion-peso deal to acquire the 34-story Tower 6789—Ayala Avenue’s newest office property formerly known as Alphaland Tower—from the consortium of British fund Ashmore and businessman Eric Recto.
The office property was built by property developer Alphaland Corp. led by Marcos trade minister Roberto V. Ongpin but was among the assets transferred to Bedfordbury Development Corp., the joint-venture company of Recto and Ashmore as part of a dispute settlement.
The building had long been on the block, with other parties such as telecom giant Philippine Long Distance Telephone Co. and Makati central business district’s biggest landlord Ayala Land Inc. (ALI) earlier expressing interest in the office property, Inquirer sources said.
In this latest round of negotiations, the sources said ALI had also submitted an offer but Co’s group topped this proposal and bagged the deal. The transaction is expected to be closed within the next few weeks at a price estimated to be below P7 billion, another source said.
Prior to this transaction, Co—the principal stockholder of Puregold Price Club Inc. and Cosco Capital—likewise entered into a partnership with Recto’s group in the banking business.
Co now owns 49 percent of Philippine Bank of Communications, which is headquartered in a building along the same row as Tower 6789. The Recto, Nubla and Chung groups collectively own the remaining 31 percent while the rest consist of shares held by other public stockholders.
Similar to his investment in PBCom, industry sources said Co was using personal funds for the acquisition. It remains to be seen whether Co will fold in Tower 6789 into any of the publicly listed companies that he controls.
Tower 6789, the newest among the six Grade-A towers at the heart of the Makati CBD, has 48,000 square meters of office space. Designed by Hong Kong-based architectural and engineering firm Wong & Ouyang, the building features state-of-the-art conference centers, meeting rooms, dining facilities and security systems. The street entrance leads to a grand lobby, with a 10-meter high ceiling. The lobby is entirely clad in glass to bring in natural light.
The ground and second levels of the tower are intended as prime commercial space while the building has a three-story penthouse with its own rooftop gardens and lounge areas. Each level has a floor template of between 1,100 and 1,600 sqm. Its five-level basement can accommodate 480 cars.
