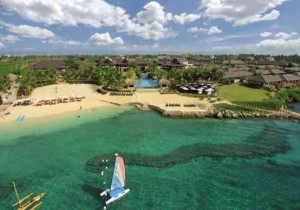The Filinvest Group is expanding quickly into the luxury market with ambitious new projects. The most prominent showcase for the developer’s expansion plans is Botanika Nature Residences, a premium low-density residential enclave with three towers on a 1.55-hectare lot in Filinvest City in Alabang.
Filinvest executives recently signed a deal with highly rated contractor Datem Inc. to begin construction of the first Botanika tower which will only have 101 units ranging from 123 to 343 square meters, a dramatic departure from the condo units which the developer has successfully marketed in the past decade. Botanika is the first in Filinvest’s Exclusive Collection, a series of “iconic and one-of-a-kind residential spaces envisioned to add prestige to the group’s large-scale developments,” says Catherine Ilagan, executive vice president of Filinvest Alabang Inc., Botanika project developer. She explains that this offering will focus on custom-made projects.
At P149,000/sq m, Botanika is currently priced below other developments catering to the ultra high-end market in Bonifacio Global City and Makati but has been designed to compete with them in terms of project features and amenities.
Prime address
With the help of architectural firms associated with local and foreign prestige projects, Botanika has been envisioned upon completion of the first tower in 2017 to be a prime address in Southern Metro Manila for captains of industry, self-made entrepreneurs and multinational CEOs seeking quick access through the South Luzon Expressway and Skyway to Makati as well as the industrial estates of Sta. Rosa, Laguna, Cavite and beyond.
Architectural consultant Andy Locsin of Leandro V. Locsin Partners (LVLP) foresees that Botanika will be distinguished by its individuality and thus, be a highly valued property acquisition. “It will not be a banal building. The project’s design is based on ambitious geometry that is a well-thought-out response to the shape and topography of the lot.” He relates that his firm worked closely with US-based Architecture International and the landscape and planning firm Aecom to come up with the unique masterplan for the project in a quiet residential enclave of Alabang.
When viewed from above, each of the three Botanika towers will take the shape of a pointed ellipse or a shifted oval—loosely resembling the outline of a leaf. The three leaves have been laid out so that each enjoys its own frontage on the three sides of the property. At the same time, the shifted oval configuration means that almost none of the units will peer directly into a unit of a neighboring tower.
A dramatic enveloping atrium located at the center of each Botanika tower—extending from the ground floor lobby all the way to the top—will further lend a green character to the project as well as perform an important communal function. Each atrium will also connect through landscaped pathways to a lush central garden and to the atrium lobbies of the two other towers that will also be highlighted by greenery.
In addition to the greenery built into the project, a number of design elements have been incorporated into Botanika to merit a Berde certification from the Philippine Green Building Council. The design strategies include the ventilated atriums which will force air through the buildings and let in natural light, balconies and overhangs intended to cast shadows and cool the towers, as well as the use of environment-friendly building materials.


