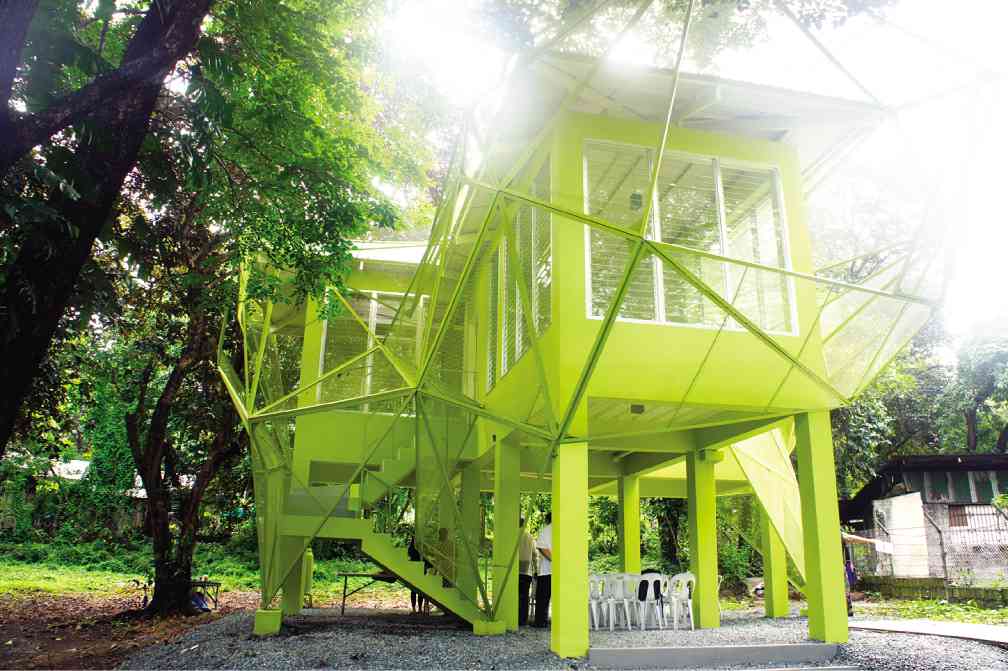
THE ARCHETYPE of a beautiful Filipino house now pops out at UP Diliman, with the loud lime green color and the extra edges begging for a photo-op.
A conservative T-shaped palafitte encumbered by an outrageous structure of mesh and steel tubes—call this the newest norm of beauty, because it is the “Pinakamagandang Bahay sa Balat ng Lupa.”
“It was a huge endeavor,” said John Patrick Anthony Buensalido, architect of the outlandish building. The magandang bahay was bequeathed on June 20 to University of the Philippines Diliman Chancellor Michael Tan in ceremonies at the house’s silong (basement).
Built in three months from a blueprint that won a 2009 competition launched by Lafarge Cement Services Philippines Inc., the archetype of a beautiful Filipino house now pops out at UP Diliman, with the loud lime-green color and the extra edges begging for a photo-op.
Despite the futuristic aesthetic, it comes from the same genus as those green buildings built to respond to the climate challenge. It had bested 78 other entries in the professional category.
“It changes the residential landscape in the Philippines,” Buensalido said during the turnover ceremony attended by representatives of sponsor institutions Lafarge Republic Inc., Wilcon Home Builders and UP.
Timely approach
“It points to a timely and increasingly popular approach of house construction,” said Renato Sunico, president of Lafarge Republic Inc. The winning design had to address the concepts of adaptability, sustainability and, of course, beauty.
The modular approach addresses the adaptability concern. Clients can decide where the rooms, or modules, should be placed among the five basic squares of the 45-square-meter unit. Extensions can be made in the silong, making the addition budget-friendly.
To address sustainability, the louver windows ventilate the rooms and generously invite daylight, while the wide eaves provide solar protection. The unit also has a rainwater-harvesting facility and compact fluorescent lamps, a dual-flush toilet and insulated walls.
“We made the actual structure very practical to build that’s why it’s a very regular structure. But to address the idea of beauty, we proposed a second skin,” Buensalido said. “Beauty is relative.”
“Homeowners can personalize the second skin according to the budget, their taste or idea of beauty,” he explained.
The second skin can be made with natural materials like sawali. It can also be made into a canopy for vines or made boxy instead of faceted.
Postmodern ‘kubo’
The structure twists the bahay kubo for modern demands, with the stilts providing security from crime and flooding; and the wire mesh wrapped around the unit both insulating and securing the dwelling. Taking into account resiliency, it also uses Lafarge Republic Portland Plus cement with Tibay Enhancers—making the concrete more compact and, thus, durable.
“What’s nice with having [the basic unit] on stilts is the silong,” Buensalido noted. “It could be your living room, and it expands to the rest of the property so if the lot is 200 sq m, your living room is 200 sq m as well.”
“It is a basic house but the artistic capability of the architect came out by enclosing it with something… You can come up with a thousand designs,” said Antonio Turalba, president of the UP College of Architecture Foundation for the Built Environment, one of the campus parties that supported the construction.
The structure will house visiting professors, the UP administration said. “[This project] is a perfect example of how the cement industry can collaborate with the academe to meet the demands and needs of our changing environment,” Sunico added.
Not new
But while the second skin may look alien, Buensalido counters that it is borrowed from the brise soleil or sunshade, which was a hit in the 1960s and has come back in recent years.
“That’s very apt because we are in a tropical country,” Buensalido said, adding that home builders should always be mindful of the environment.
The building is suited to the UP campus, assistant professor Nicolo del Castillo told the Inquirer. He said: “Even the old buildings were green before the term ‘green’ was coined. They have low-energy use.”
“I personally scoff at the repeated use of green building like it is a new idea when it’s not,” Castillo said. Environment-sensitive homes “should have been [the big thing] a long time ago,” he added.

