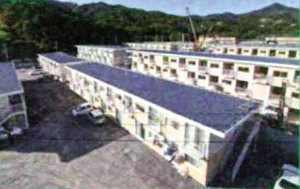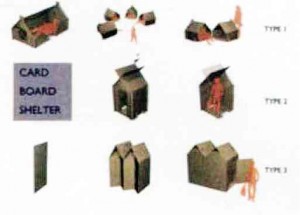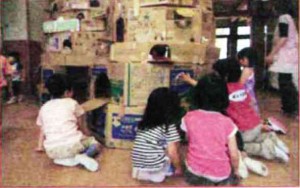PH architects must get involved in disaster-resilient infrastructure
Being a world leader in engineering ingenuity, Japan has been actively pushing for disaster-resilient infrastructure.
And to inspire architects to step up and be more active in disaster preparations, The Japan Foundation, in cooperation with the University of the Philippines Diliman and its Asian Center, the Embassy of Japan and the Japan International Cooperation Agency, presented “How did Architects Respond Immediately after 3/11 (The Great East Japan Earthquake)” on June 9. It will run until July 14.
The exhibit at the GT-Toyota Hall of Wisdom, Asian Center Museum in UP Diliman includes project summaries, drawings and photographs, videos and models, and furniture and cardboard shelters. It underlined the fact that when faced with a natural catastrophe, architecture is ultimately a frail entity.
Speaking to attendees, The Japan Foundation-Manila director Shuji Takatori said they wanted to show architects how the Japanese responded to the severe and extensive destruction caused by the magnitude-9 Tohoko earthquake and tsunami, also known as the Great East Japan Earthquake, on March 3, 2011.
Dr. Reuben Cañete, curator of the Asian Center Museum, said that since Filipinos share with the Japanese experiences of earthquakes, tsunamis and storms, and given the advancement of Japan over the country, it is necessary for us to follow in their foot steps. “We will learn a lot from them.”
Inspiring others to act
Advances in quake-resistant architecture significantly reduced the damage, but the quake-triggered tsunami struck a 500-kilometer section of the coastline and devastated countless towns. Breakwaters were destroyed; a huge number of wooden houses were swept away; and, in some instances, reinforced concrete and steel-framed buildings collapsed.
Many organizations including architects’ groups, university laboratories and the Japan Institute of Architects launched projects and surveys dealing with a variety of subjects.
Their actions led to the birthing of the exhibit, which was first displayed during the anniversary of The Great East Japan Earthquake in 2012. Organized by Taro Igarashi, professor of architecture and building science at the Tohoku University Graduate School of Engineering, it introduced projects by Japanese architects throughout the region and included some proposals by foreign architects.
The exhibit is divided into three sections: emergency responses, temporary housing and reconstruction projects.
The designs ranged from the groundbreaking to the ingenious and the simple, but some stood out for their wide-ranging applicability. Takatori noted two projects—the Kids Smile and the Partition. The Kids Smile project, a cardboard-made playground, can be a form of therapy, he said. “It gives children some kind of breather.” And the Partition project, also made of cardboard, is perfect for mass evacuation shelters like gyms and schools for individual privacy, he said.
Most apt design

CONTAINER temporary housing in Onagawa in Miyagi Prefecture by Volunteer Architects Network and Shigeru Ban Architects. PHOTO from The Japan Foundation
Meanwhile for Cañete, the most apt design in the country is the “container temporary housing.” “Housings like this are easy to assemble. Just stack the containers up, cut holes at the opposite sides for doors and re-pane or replace them with glass materials.”
He strongly recommended it to disaster-stricken areas, especially in Tacloban. “One thousand containers can house 1,000 families. Give them that and in a week we can solve the housing problem there.”
According to Cañete, the concept has been talked about since 1989, even appearing in a journal, as an alternate housing for the urban poor and displaced persons, including those from disaster zones. “You can even see this in squatter areas in North Harbor [in Manila], as homes of stevedores and laborers from the pier.”
Cañete said that in the face of these dire situations, Filipino architects can adopt the methods of their Japanese counterparts. “We should think of creative solutions, instead of the same old ones.”


