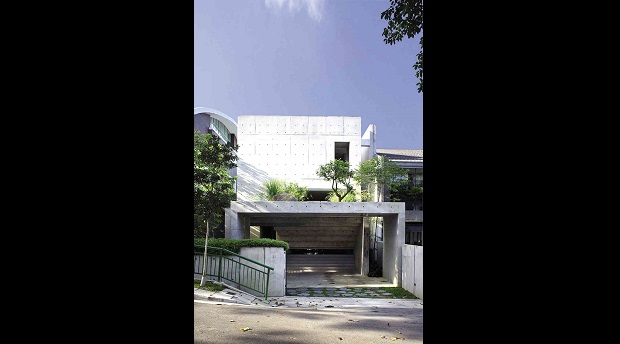The Namly House

A SUCCESSFUL MODERN TROPICAL HOME The structure’s thick reinforced concrete walls help keep temperatures down. Combined with a breezeway, landscaping and a water feature, the interior temperature of the house can go as much as 2 to 3 degrees lower than the outside. Photo by Chang Architects
It would likely be in Asia where you will find homes like this one. You see, owners Peter and Lucy wanted a house that could be a happy home for three generations under one roof, one that the grandparents could enjoy as much as their grandchildren would. And of course, cater to the generation in between.
The brief given to the architect was to design a tropical house with the use of concrete architecture, with a deck where the couple could rest and look upon the scenery of the surrounding neighborhood yet have minimum openings to the front and the side for privacy and noise control. It had to be “cool and breezy, natural yet tasteful, raw yet elegant, indoor yet outdoor, small yet spacious, less yet more.” A house of delightful ironies.
While the traditional tropical Asian house is characterized by certain forms like gabled roof structures, large roof overhangs, high ceilings and large windows, this house took a cue from the limitations of its lot configuration and site context. It rose up clean and modern.
Water feature
Upon arriving at the front of the house, one is greeted by cascading water. Integrated into the car porch, this water feature is part of a rainwater collection system and serves as a natural cooling mechanism. This water feature is the front end of a “thoroughfare” that runs to the rear of the house. The other end is Peter’s deck cum living room which, as he requested, has a view of the neighborhood.
Along the sides of this thoroughfare are the grandparents’ room and the clean kitchen. The thoroughfare, in essence, is the communal space where the children play and the family comes together. It is also a breezeway, through which the monsoon winds can enter.
Rooms are laid out as two homes in one structure. They are strategically placed at different levels, with air wells and plants creating barriers which allows for privacy while promoting a large degree of interaction among the household members. The upper floor houses most bedrooms, a library and a family area. Visual connectivity is its key feature.
The structure’s thick reinforced concrete walls help keep temperatures down with landscaping as an added essential to the intent on passive cooling. Combined with the breezeway and water feature, the interior temperature of the house can go as much as 2 to 3 degrees lower than the outside. As an added feature, both natural air and cascading water produce negative ions, an essential element for feelings of well-being.
Different functions
In this home, various plant species play out different functions: sunshades, visual cues, and sensory enhancers like the sweet-smelling pandan. Other edible greens like chilies and kangkong are concealed in the cover of the softscaping. On the aspect of aesthetics, the greens also soften the visually hard and masculine concrete surfaces.
The sides of the house are vertically striped with solid concrete panels spaced to deliver light or shade where most needed. They also provide privacy for openings that face directly the neighbor’s windows. The rear façade is essentially open, allowing for light and air to come through.
The Namly House demonstrates that successful architecture and design need not be complicated, and that tropical need not be traditional. Solutions to climate control problems can be as simple as a good planning exercise. In this case, a three generational family that wanted—and now have—the most from its sliver of space.
Contact the author through designdimensions@abi.ph or through our Asuncion Berenguer Facebook account.
