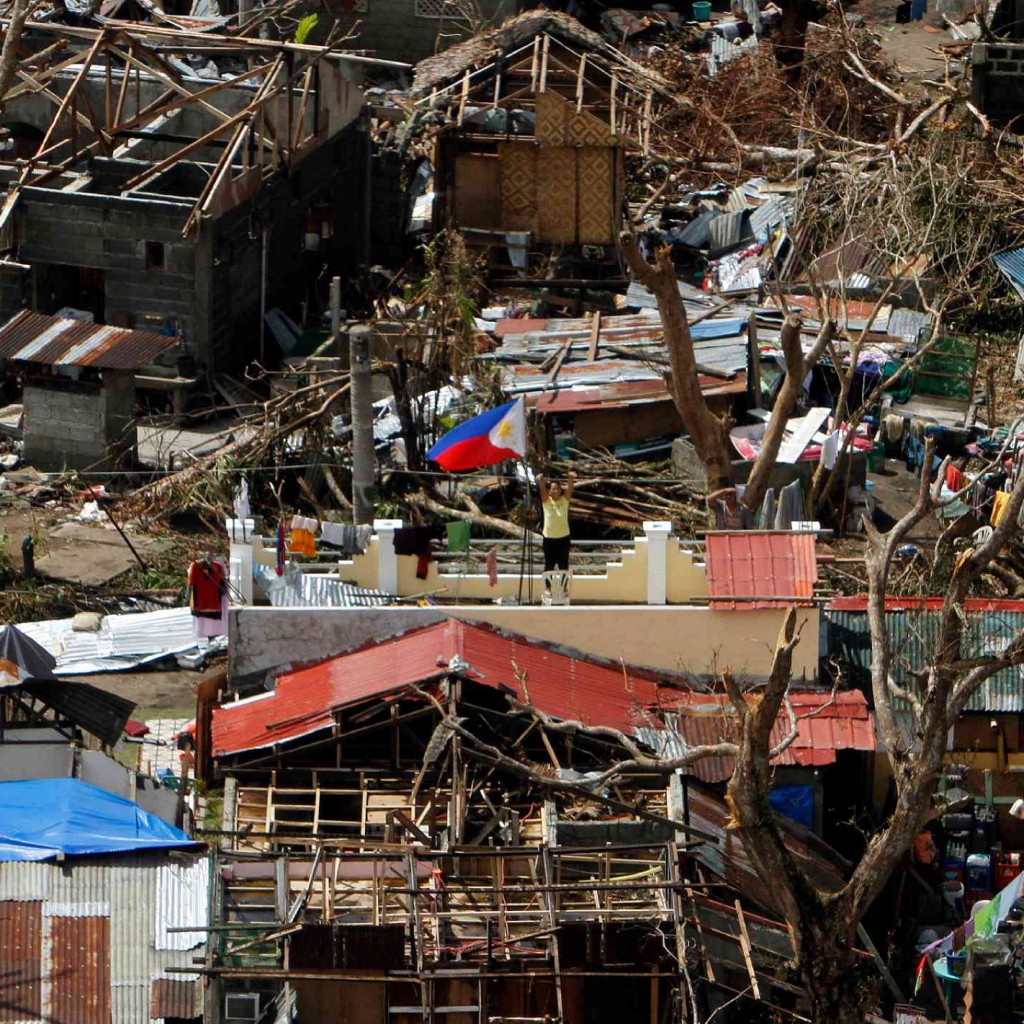One of the most striking characteristics of Supertyphoon “Yolanda” (international name: “Haiyan”) that barrelled over Central Visayas on Nov. 8 was its raw ferocity. Rain-soaked winds gusting at more than 300 kilometers per hour and 20-foot-deep storm surges originating from the sea flattened, obliterated or swept away much of anything that stood their furious way.
In the aftermath of Yolanda, which has been widely believed to be the strongest tropical cyclone ever to make landfall, nagging questions have arisen: How will the people of Tacloban City and other affected villages and towns rebuild, knowing that a typhoon of such strength has happened, and could very well happen again? What design and materials can they use that could withstand such extreme atmospheric forces? Where can they seek shelter when natural history threatens to repeat itself?
Structural experts and urban planners share their thoughts.
New building code
“It’s time to review and upgrade many of the minimum standards of the Building Code and land-use zoning. For instance, our Code indicates wind speeds of only 250 kph, which is now inadequate,” architect and urban planner Felino Palafox Jr., president of the Philippine Institute of Environmental Planners, recently told Inquirer Property.
Architect Froilan Hong, United Architects of the Philippines’ 11th recipient of the Likha Award given in April this year, agreed, stressing that the government must immediately put in place a new building code that would require structures to withstand up to 300 kph winds.
Palafox also noted that the easement, or setback, from the shoreline high water mark is only 20 meters in any coastal area in the country, while elsewhere in the Pacific, the setback has been prescribed at 50 to 200 meters.
“The 80-plus recommendations I’ve been putting forward to former President Gloria Macapagal-Arroyo and President Noynoy Aquino since 2009 are still valid today to address hazards and disasters through urban planning, architecture, engineering, mitigation and adaptation,” Palafox said.
He added that the material and design technology that can develop structures to withstand supertyphoons and earthquakes are already available.
“The most vulnerable part of a structure is the roof. Making the roof reinforced concrete would be ideal,” advised Hong, principal of FL Hong Architects and Associates.
The next most vulnerable part of the structure are the windows.
Hong added: “The windows in the new tower structures that we are seeing now in our cities are designed for wind loads of 250-300 kph. The building code should also come up with a zoning of coastal areas and prescribe where, what and how we can build, taking into consideration the tidal surge brought about by the strong winds.”
He recommended a “revisit of the architectural details for stormproofing of connections of metal roofing to steel purlins, steel trusses to roof beams.”
Architect Edilberto Morcilla explained that the “main recipe in rebuilding is the use of a technology that can deal with speed, flexibility, cost effectiveness; and be able to withstand unusually strong winds, earthquake and flooding.”
He suggested the light gauge steel framing system, a “state-of-the-art
system” that could meet such requirements.”
Light gauge steel frames
Morcilla revealed that his team used existing structures made of light gauge steel frames in Palawan and Puerto Galera that were directly hit by Yolanda but did not sustain damage, and only one room—housing the generator set—sustained minor roof damage.
Morcilla added that the system “can be delivered to any kind of location and terrain.” He described that the entire framing component of the house is delivered “cut to size, precut, prepunched and could be assembled onsite in a precise manner in a few hours, ready to accept roofing, wall cladding, plumbing and electrical system and other building appurtenances.”
According to him, the light gauge steel frames were designed to withstand 250-kph winds. A few additional engineering touches, he said, could make them resist even stronger gusts.
Morcilla explained: “Speed is a vital requirement to be able to shelter the maximum number of families in the shortest possible time to hasten the recovery of the typhoon victims. One roll forming machine can produce 2,750 units of house framings in a span of six months.”
He described the light gauge steel framing system as “preengineered and precise, the wastage in the framing reduced to almost zero, with the labor cost on erection and assembly at a minimum.”
He further said: “The framing system can be clad with a dry wall system or with cement-filled concrete wall. Either way, this can withstand supertyphoons and earthquakes, as long as the execution is supervised by qualified engineers or architects, and connection details are followed to the letter.”


