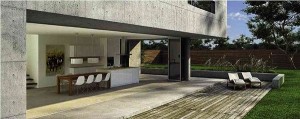Partitioning for versatile spaces

BECAUSE they provide unobstructed visual connections, accordion doors link indoor and outdoor spaces. Unfortunately, insect screens are not compatible with this door system.
In much contrast to the architecture of many years ago, today’s current trend in design has so much to do with openness and fluidity, probably stemming from the current consciousness of wanting to be open to nature, have more mental freedom and live in abundant physical space.
There’s no better place to have this type of open architecture than here in the country where the balmy tropical weather matches perfectly with the characteristic warmth of the Filipino. It is also where the flow of space complements the constant stream of human connections and their intertwined life stories, and of course, the humor we revel in as we develop these human bonds.
Physically, openness within our private spaces allow for both flow and flexibility, permitting the use of adjoining spaces for separate functions or with one space as an extension of another. The same versatility applies to public and commercial spaces where they are created to be nonspecific—or to the very least, flexible as a currently much-desired feature for usefulness and profitability.
Finding the systems or techniques to separate these fluid spaces when the need arises becomes the more challenging aspect of these flexible areas. Here are some random thoughts and methods on how to divide and link, as required, or as so desired:
1Sliding doors, whether glass, wood panels, or any other material of your choice, are probably the easiest space expanders. The downside is that you get two fixed panels standing like fins perpendicular to your walls. Sliding panels can be custom sized to any width and height. Because they are easily constructed, they can be assembled from a variety of materials: aluminum, wood panels, framed glass and practically any finish you’d like to use. Design-wise, they give you a multitude of option; yet cost-wise, they can be value-engineered to suit a limited budget. Don’t expect much soundproofing though, gaps between doors surely let sound through, and thus are not ideal for use where privacy may be required.
Article continues after this advertisement2 Accordion doors are a series of panels that fold into one another and stack up on one or two walls into a shorter “fin” than sliding panels would. Because they are usually narrower and more in quantity, they stack up to a thicker bundle. They tend to appear visually disarranged when not completely opened nor closed, and are thus best used where they can be left fully open, or fully closed. Like sliding doors, they can be constructed with any material, but they’re better than sliding doors at locking out noise and sound.
Article continues after this advertisement3Moving walls is a general term used for mobile partitions that run vertically from floor to ceiling. Full-height, so to speak. While conceptually, they are the most efficient in creating operable spaces, in reality, they are also the most expensive! Their sophisticated mechanism allows you literally lock out sound, clad the walls with your desired finish, and even integrate locksets and door openings into the mobile panels. Because they are expensive and can look quite heavy, they are best used for commercial purposes like ballrooms, corporate meeting rooms and function rooms, but yes, they could be used for homes, too.
4Glass walls are possibly the most sophisticated option, especially if you have the budget for their expensive hardware, mechanism and the glass panels themselves, which, when frameless, demand a thicker section. These panels would have to be strengthened or tempered and made tougher against breakage as their exposed corners render them vulnerable. Because they provide unobstructed visual connections, they are best used between indoor and outdoor spaces. Glass doors can be fitted with framing systems and made into sliding doors or accordion panel, but what makes them rather different from sliding doors is that they have much greater widths—a problem though in our tropical climate where insect screens are a must-have. Where you have the great outdoors, you’ll likely have the bugs, too.
The wonder of fluid spaces is not so much in the physical area they can provide, but rather in the persons and activities they can hold. Spaces are for people. The more, the merrier.
Contact the author through [email protected] or through our Asuncion Berenguer Facebook account.