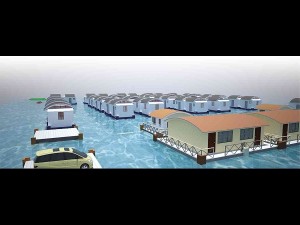A floating classroom conceptualized by Filipino architect Edilberto Morcilla has recently obtained a certificate from the Intellectual Property Office.
The concept structure, which Morcilla calls a dynamic classroom, is designed to stay horizontal via a conventional concrete foundation and columns. However, it can move up or down depending on the water or flood level, and settles back to its normal position as the flood recedes.
Morcilla estimates the cost of constructing a single floating classroom with a floor space of 63 square meters at P1.25 million. A conventional classroom of the same size costs P1.008 million to build.
“In areas where flooding is a constant threat, a dynamic classroom could save lives, and save the government large amounts for building repairs, fixing damaged school equipment, and replacing books and supplies,” Morcilla stresses.
He also envisions the dynamic classroom to be a “refuge for children and teachers, and provide government an all-weather operations headquarters, or even an evacuation center during calamities.”
Made dynamic
According to him, similar government buildings can also be made dynamic for practical reasons.
“Low-lying government lands can already be utilized for government buildings instead of abandoning or condemning those properties to avoid hazardous floods,” he adds.
Morcilla says: “Besides, as the country’s population grows, the need for additional land for government infrastructure grows. Not maximizing the use of some properties, therefore, could be costly for the government.”
Morcilla’s dynamic floating structure can also be redesigned to become a fully functional floating house with a car port (garage). According to him, a 22-sq-m house “similar to that of Pag-Ibig socialized housing units would cost P423,700 to construct.” A conventional home of the same size goes for P330,000.
A three-bedroom house with a floor area of 70 sq m would cost about P1.47 million, while a conventional structure of the same size and specification could cost P1.33 million.
A dynamic one-car 22-sq-m carport would cost about P315,000 to build separately.
Morcilla adds that all his cited prices come with contractors’ margins already. Basically, the floating elements would incur additional costs.
“These structures can rise above the flood, keeping the residents safe, saving the owner from costly repairs for a damaged house, furniture, appliances and the loss of irreplaceable documents,” says Morcilla.
He says: “These houses are far different from conventional houses, as they are designed to be more resilient to earthquakes and typhoons. They would be light and sturdy, made from light gauge metal frame, which provides the greatest strength for the least weight, and the greatest value for its cost.”
With a floating carport the vehicle is safe, and there is no need to drive it to higher ground when water is already rising.
“Dynamic buildings could be the next exciting thing in the real estate industry, amidst the mushrooming hotels, condominiums and malls in many parts of the country,” says Morcilla.
At present, he is on the lookout for sites to build his prototypes on. He is also coordinating with the Technology Application and Promotion Institute (Tapi) of the Department of Science and Technology (DOST) for funding support. Tapi is mandated to bring new inventions into realization and practical use.
Morcilla adds that this concept “is not entirely unique, but the DOST was satisified with the design, otherwise, the IPO certification would have been denied.”
He says that other floating house designs in other countries are too costly to construct and to maintain.
The basic materials for Morcilla’s floating dynamic buildings include light gauge steel frames, cement board cladding walls, and long-span metal sheets for roofing.
