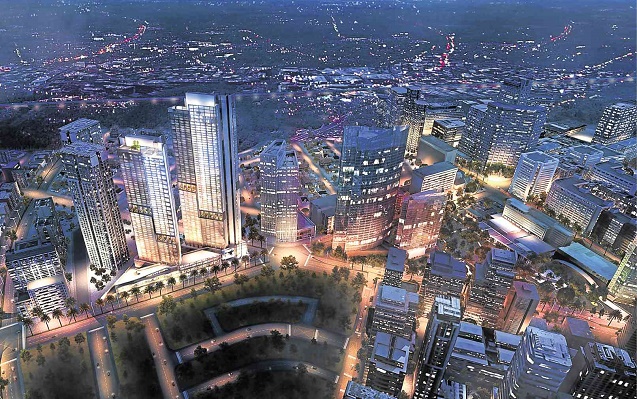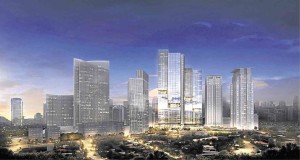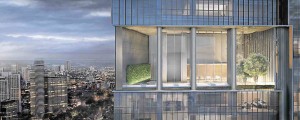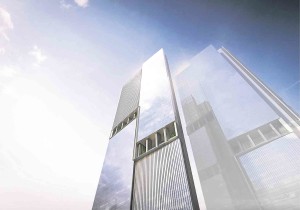Park Central Towers P20.5B ultra-luxury Makati project
A luxurious residence will soon rise on a vast 15,860-square-meter parcel at the crossroads of Paseo de Roxas and Makati Avenue. This is Park Central Towers, the P20.5 billion ultra-luxury Makati project Ayala Land Premier (ALP) introduced on Wednesday to the media. Bruited about as ALP’s latest, most iconic property, it is expected to alter the Makati cityscape with its grand design, prime location and lavish living experience.
Park Central Towers will be adjacent to Roxas Triangle Towers, an equally opulent ALP project. These prestigious, ultra-luxury developments comprise the Roxas Triangle block, which is being transformed into one of the country’s most valuable residential real estate addresses.
Park Central Towers will also be across the great expanse of Ayala Triangle Gardens which will have Ayala Tower 2, the soon-to-be-developed grade AAA office building, and the new Mandarin Oriental Hotel.
Choice locations
The central location of the towers puts it near lifestyle and shopping conveniences of Ayala Center, making everything within easy reach in all directions.
Said managing director Jose Juan Jugo: “ALP competes in a valuable segment in the market. The players are very select, and it is by delivering these one-of-a-kind properties in choice locations that ALP handily distinguishes itself.”
The infinite symbol encompassing Ayala Triangle and Roxas Triangle represents the good fortune and prosperity associated with the prime location.
The design of this two-tower development stands out—modern, almost fully sheathed in glass. In fact, its glass-to-concrete ratio is higher than standard ALP projects.
“Park Central South Tower will sell for an average price of about P300,000 per square meter. Unit prices range from P32 million to an unprecedented P477 million, with an average unit costing close to P80 million,” said ALP Sales head, Mike Jugo.
The first to be built is the Park Central South Tower which will rise 69 stories high. It will have a total of 281 units, with 12 unit types.
Unit sizes range from a two-bedroom unit at approximately 138 sqm to a three-level penthouse unit called Anadem Villa One at approximately 1,635 sqm (inclusive of a limited common area, 281 sqm pool deck).
Distinct features
These ultra-luxury apartments come with distinct features:
- Exactly 54 Aquaview Villas feature their own private elevators and a 5.7-meter-high living-room area that flows out to a private plunge pool and lounge deck.
- At the corners opposite the Aquaview Villas are 54 Skyview Villas. While the Skyview Villas do not have the private elevators and pool areas, they feature floor-to-ceiling and wall-to-wall windows that wrap around a 5.7-meter-high living room space.
- The 54 Gallery Villas meanwhile provide a heightened level of exclusivity, with their private elevators opening up to a gallery where discerning homeowners can feature prized possessions or works of art.
- The 112 Glass Suites are aptly named because all of the rooms feature floor-to-ceiling and wall-to-wall windows maximizing views and bathing these luxury apartments with natural light.
“There are typically only five units per floor. Since most units have their own dedicated private elevators, well-heeled residents will likely not see each other in the elevator lobbies or lifts,” said Jose Juan Jugo.
The building’s unique architectural design includes special four-story high common spaces called Sky Terraces that will house either a gym, swimming pool, residents lounge or spa. These Sky Terraces are distinctly visible from a nearly all-glass façade that sheathes the iconic tower forms.
Anchoring the luxury appointments and central location is an upscale retail podium that will house highly curated shops and restaurants.
Renowned Leandro V. Locsin Partners collaborated with a boutique luxury Singaporean architectural firm, Soo Chan Design Associates, and noted Japanese design group, Studio Taku Shimizu to come up with an iconic design, befitting its exceptional Makati CBD address.


















